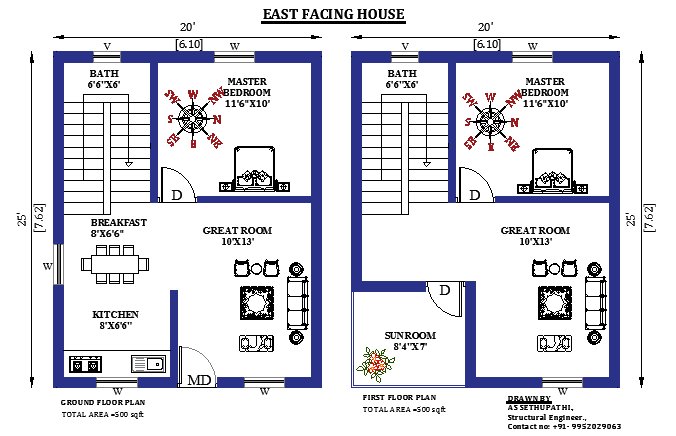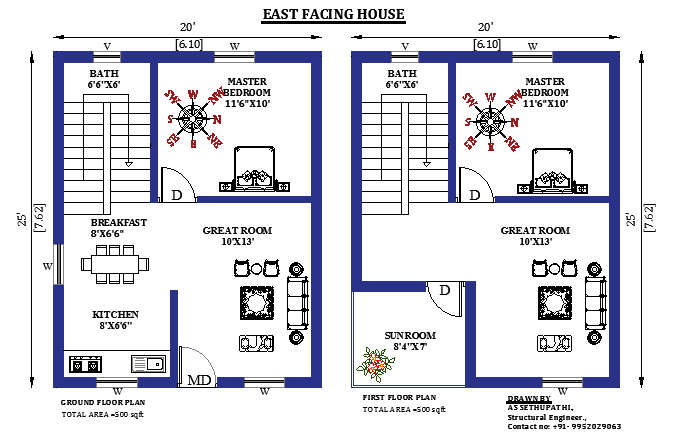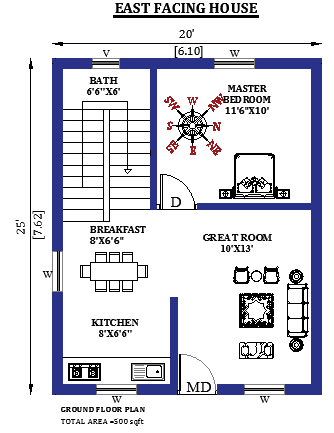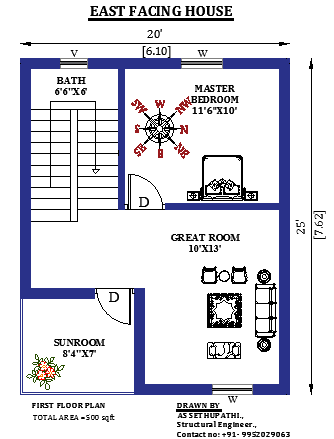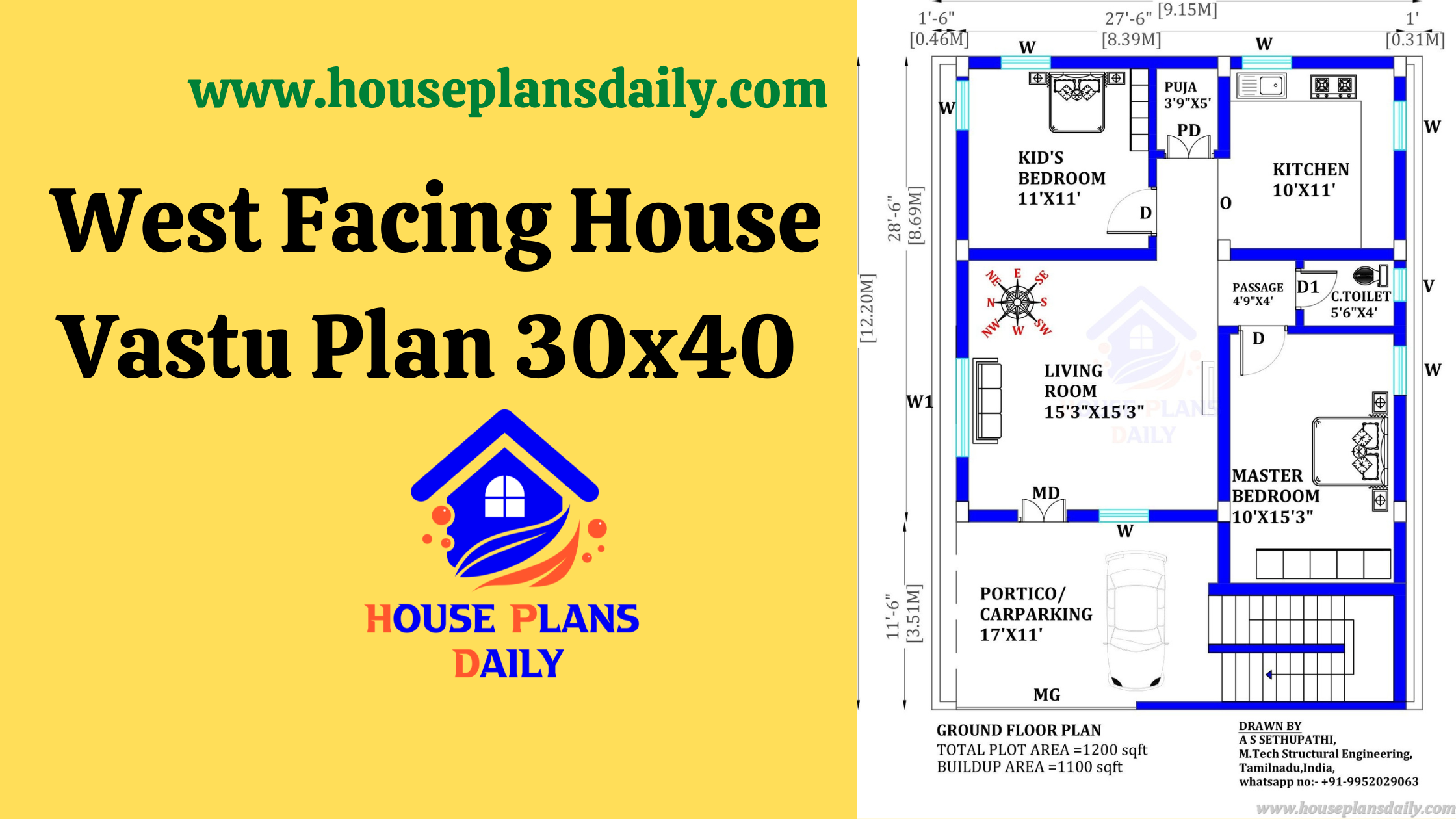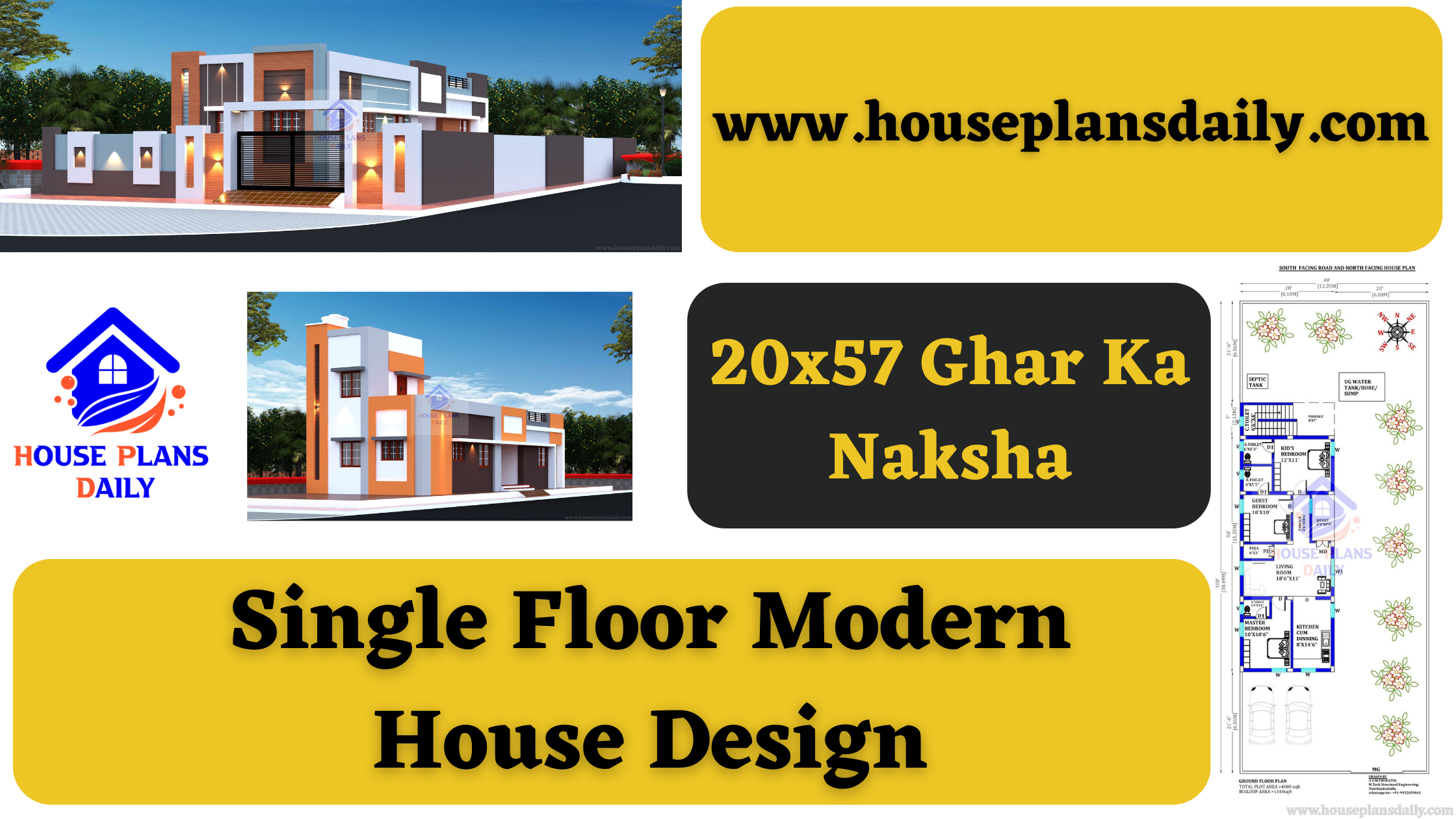This article consists of a 20x25 east-facing home design with 2bhk. The total built-up area of the east facing house Vastu plan is 500 SQFT. This is G+ 1 east facing house plans as per Vastu. The staircase is provided inside the home. This house plan is given with dimension details.
The direction of the kitchen is provided in the southeast. The breakfast area is provided in the direction of the south. The common bathroom is provided near the staircase. The master room is provided in the northwest direction. The great room is provided in the direction of the northeast.



