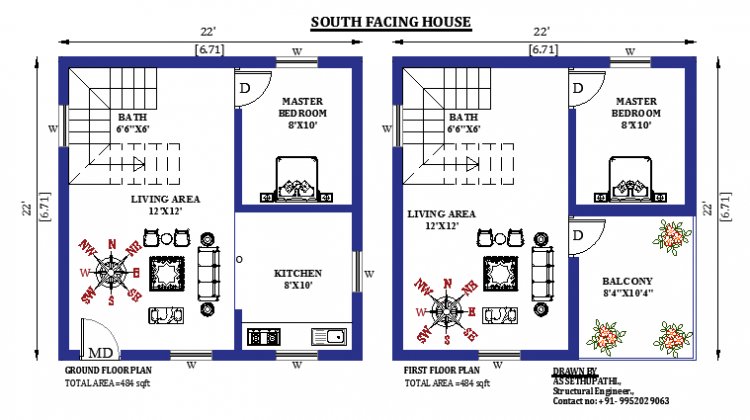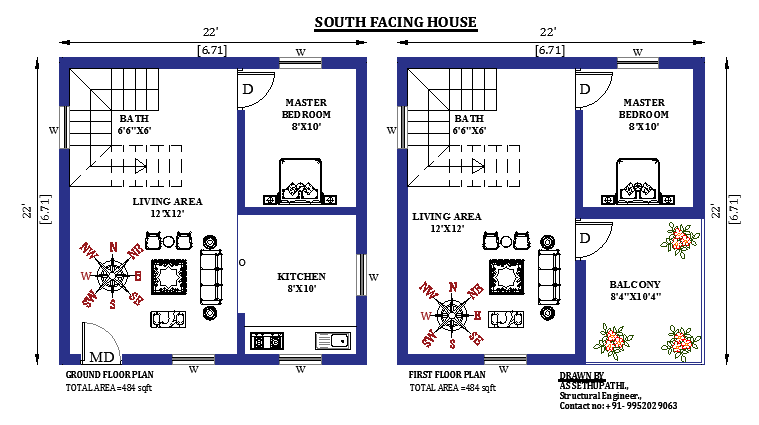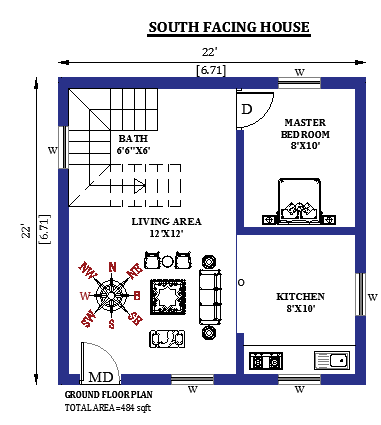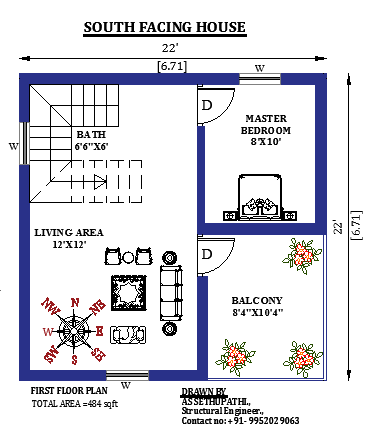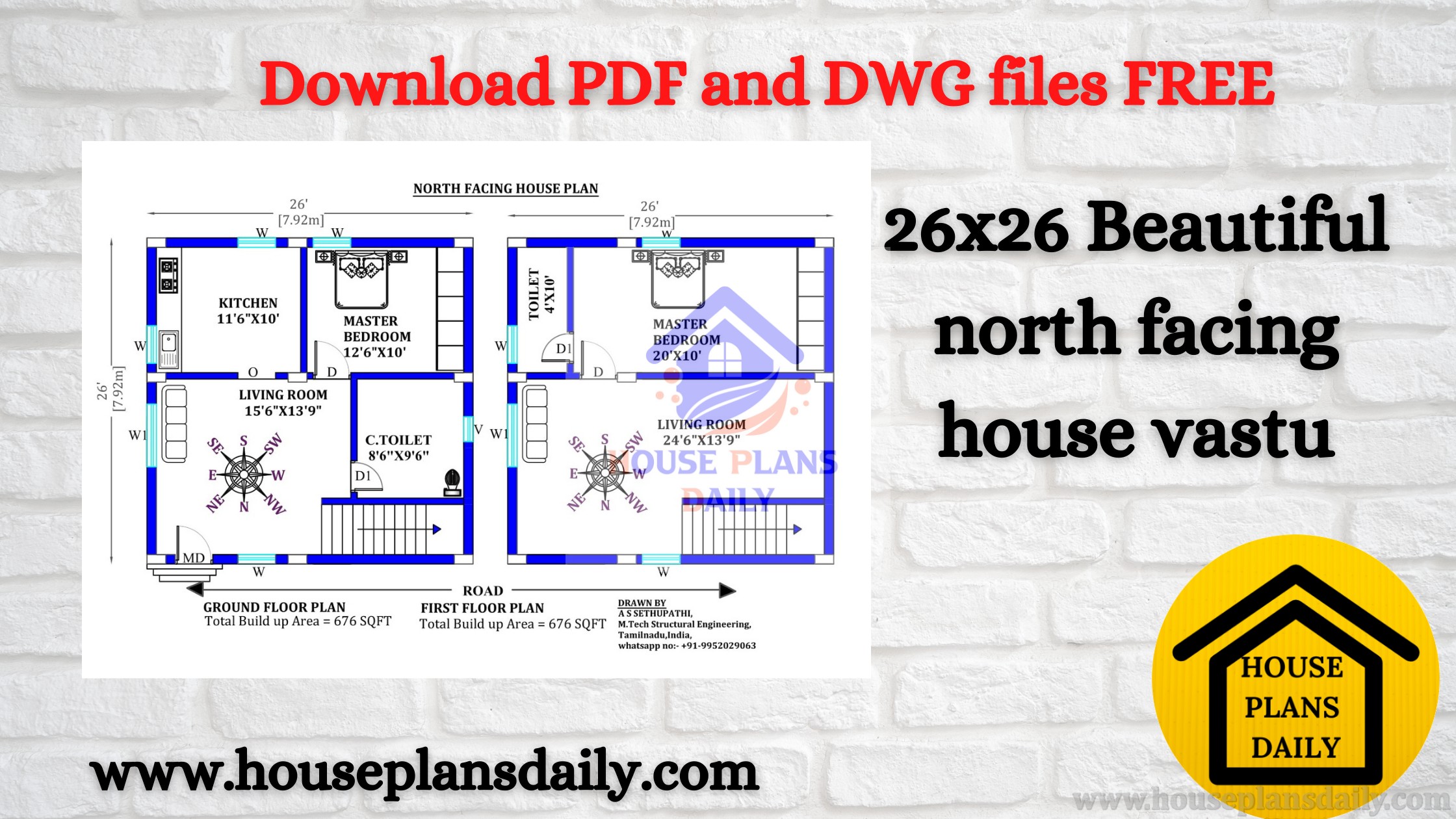
Contact the Author
Please sign in to contact this author
22x22 South Facing Home design As Per Vastu Shastra - Ground floor
This article consists of the 22x22 south facing home design as per vastu shastra. The total built-up area of the south facing home plan is 484 sqft on the ground floor. This is a 2bhk small south facing house plan with dimensions. You can get more articles from this website like east facing house plans, north facing houses, and west facing house plans of different sizes.
This south facing house design consists of a kitchen, living room, master bedroom, and common bathroom. The staircase is provided inside the house and near the living area. A common bathroom is provided under the staircase.

dwUQQUrL

dwUQQUrL

dwUQQUrL

dwUQQUrL

dwUQQUrL



