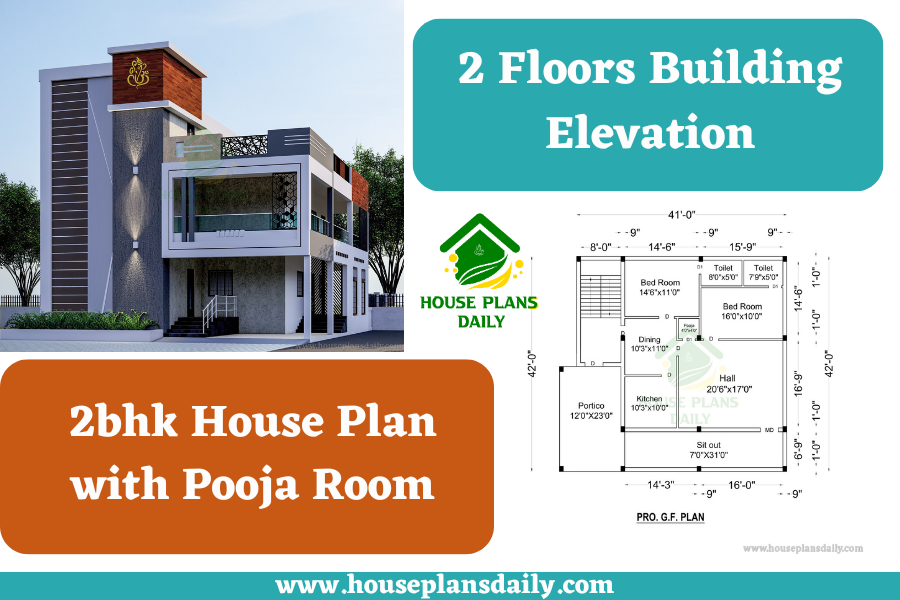
Contact the Author
Please sign in to contact this author
24x40 Ground floor west face house plan
On the ground floor of the vastu home plan, the kitchen, master bedroom with an attached toilet, living room cum dining area, portico or car parking, storeroom, and puja room are available. Each dimension is given in the feet and inches. This west facing floor plan is given with furniture details.
The kitchen is placed in the direction of the southeast corner. The master bedroom is placed in the direction of the southwest corner. The attached toilet is placed in the direction of the south. The living room area is placed in the direction of the northwest corner. The puja room is placed in the direction of the northeast corner. The car parking is placed in the direction of the northwest corner. The store is placed in the direction of the south. The common bathroom is provided in the direction of the south which is under a staircase.
The dimension of the kitchen is 11’ x 11’. The dimension of the living room cum dining area is 11’ x 21’. The master bedroom dimension is 11’ x 11’. And also, an attached toilet dimension is 5’x8’. The dimension of the puja room is 11’ x 5’. The dimension of the storeroom is 5’6” x 8’. The dimension of the portico or car parking is 11’3” x 11’6’. The dimension of the common toilet is 6’6” x 4’.

dwUQQUrL










