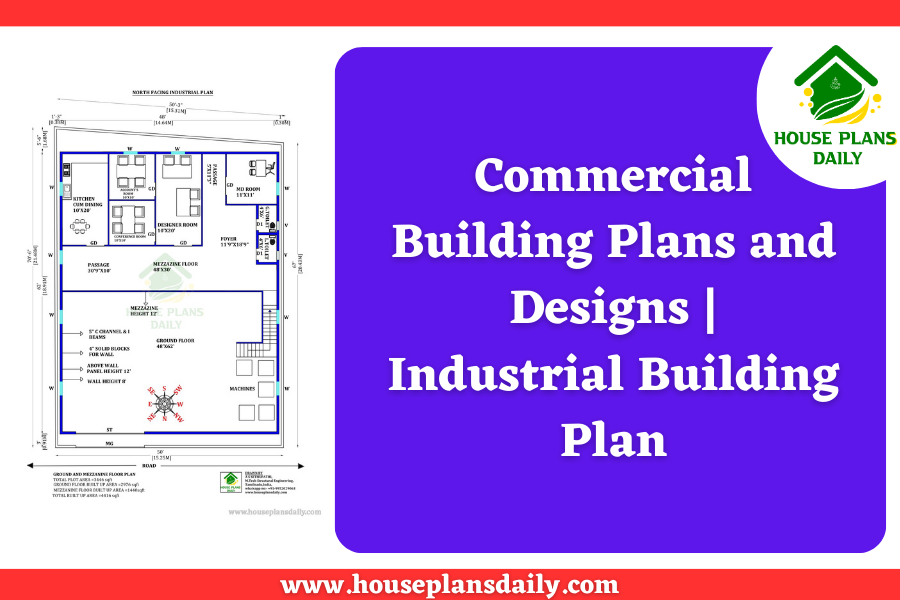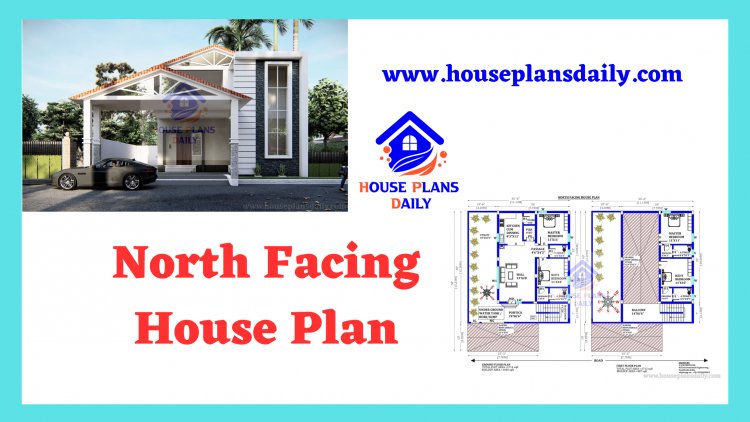
Contact the Author
Please sign in to contact this author
North and East Facing House | 2500 Sq Ft House Plans
North and East Facing House Plan – In this article, a 2bhk house plan, and a 1bhk house plan are available. On the ground floor, 2500 sq ft house plans are available. On the first floor, 1 house is available. Ground floor plans are given in the north facing direction. The first floor house is given in the east direction. The ground floor built-up area is 933 sqft including two houses. The first floor built-up area is 1144 sqft.
These kinds of house plans are useful to people who are searching for floor plans like 2bhk house, 1bhk house, north and east facing house, 1bhk north facing house plan, 2 bhk east facing house plan as per vastu, 2 500 sq ft house plans, 2bhk east facing house plan, east face 2bhk house plan, 2bhk house plan east facing, north facing 1bhk house plan, 500 sq ft house plans, north facing house plan as per vastu, north facing house plan as per vastu, east facing house plan as per vastu, house plans daily, and modern house plans.

dwUQQUrL

dwUQQUrL

dwUQQUrL

dwUQQUrL

dwUQQUrL










