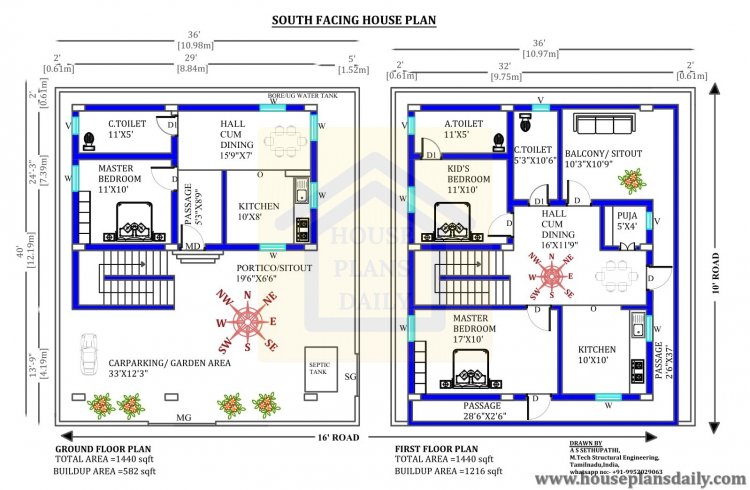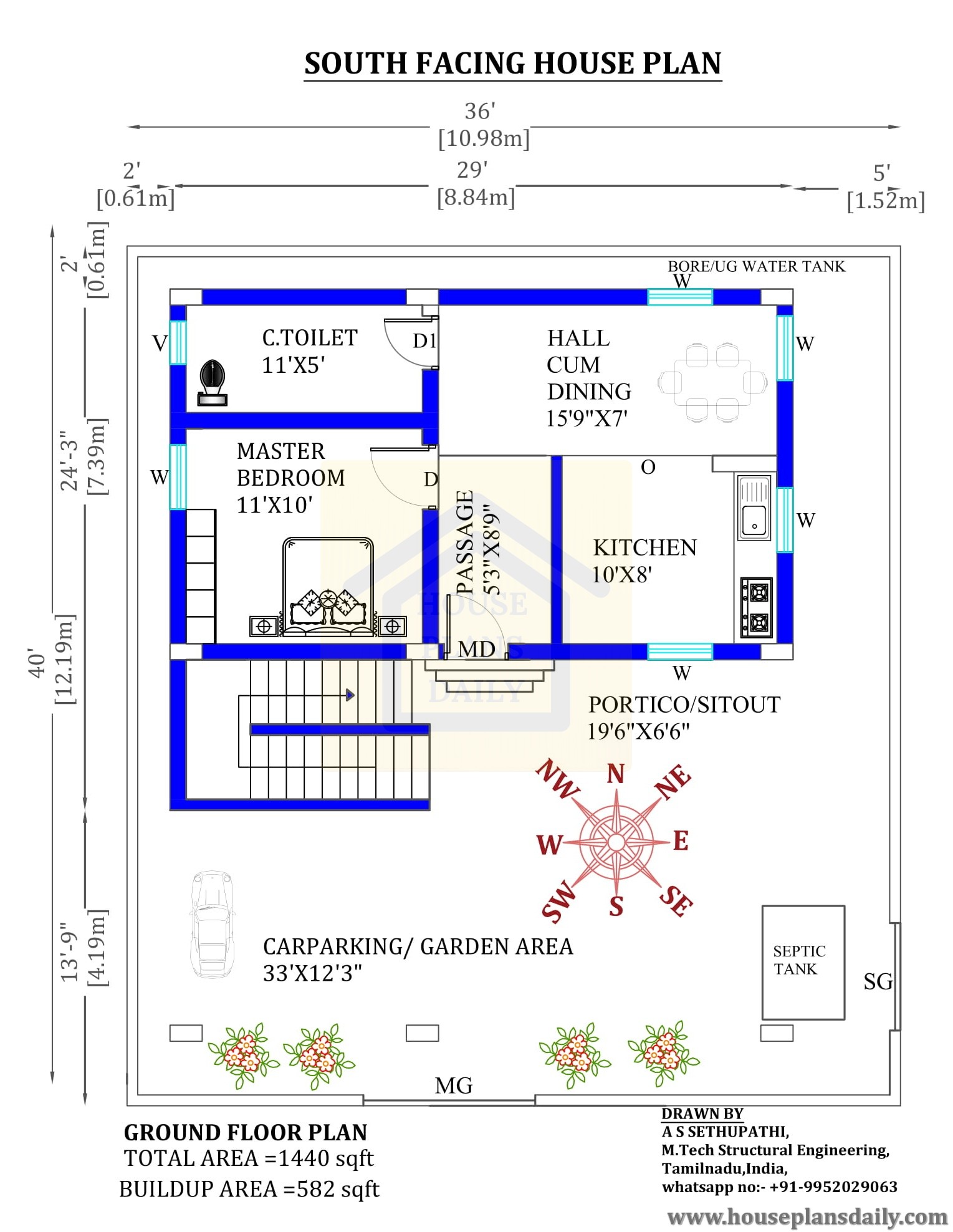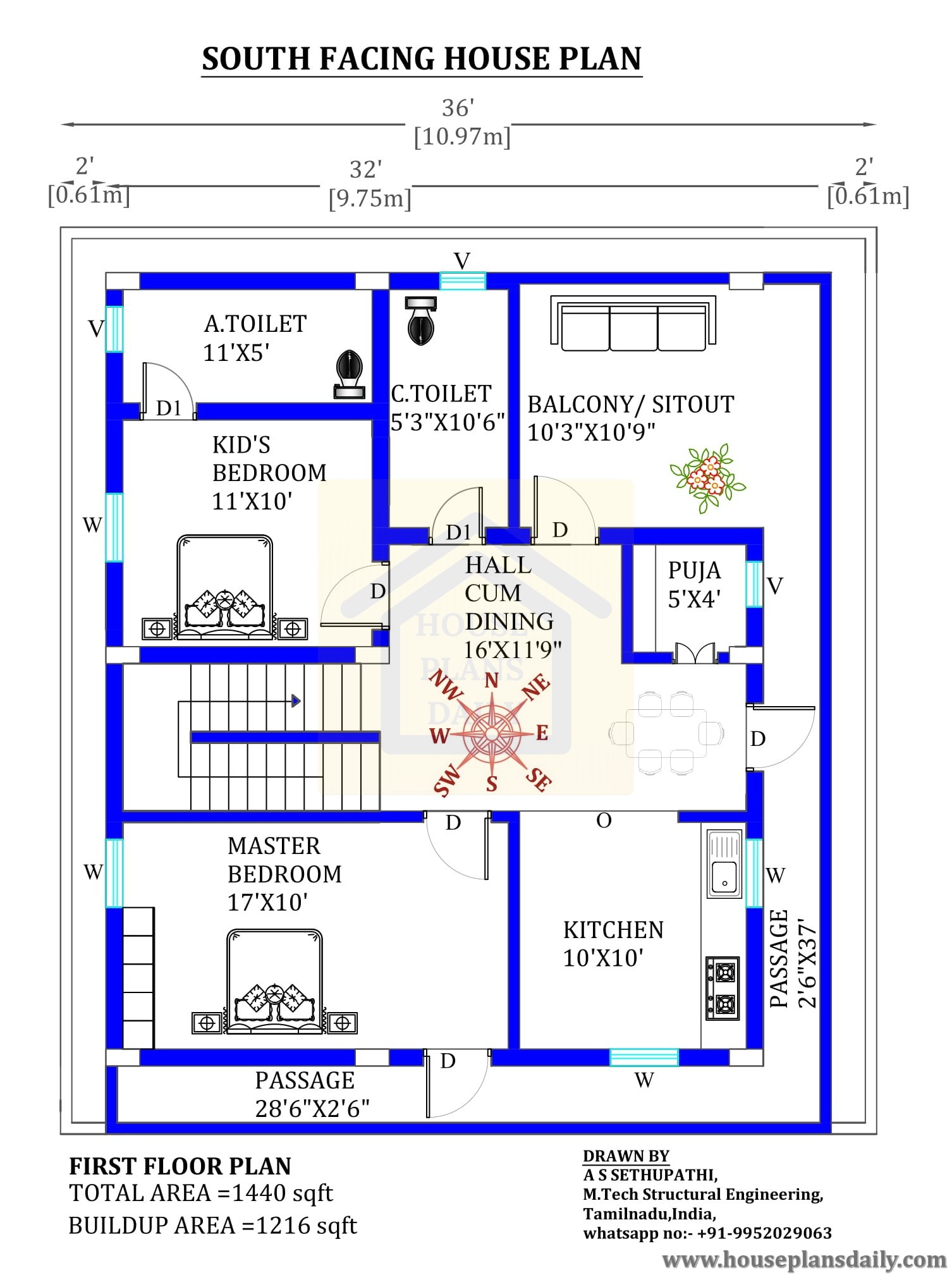
Contact the Author
Please sign in to contact this author
36x40 Ground Floor South Facing House Plan According to Vastu
36x40 south facing house plan detail is given in this article. This is a ground-floor south-facing house plan drawing with Vastu. On the ground floor, the living room cum dining area, kitchen, master bedroom, and common toilet are available. The length and breadth of the ground floor are 36' and 40' respectively. The furniture details are given in this plan.
The kitchen is placed in the direction of the southeast corner. The living area cum dining is given in the direction of the northeast corner. The master bedroom is placed in the direction of the west. The common bathroom is placed in the direction of the west. The portico is placed in the direction of the south. The car parking and garden are given in the direction of the southwest. The staircase is provided outside a home.









