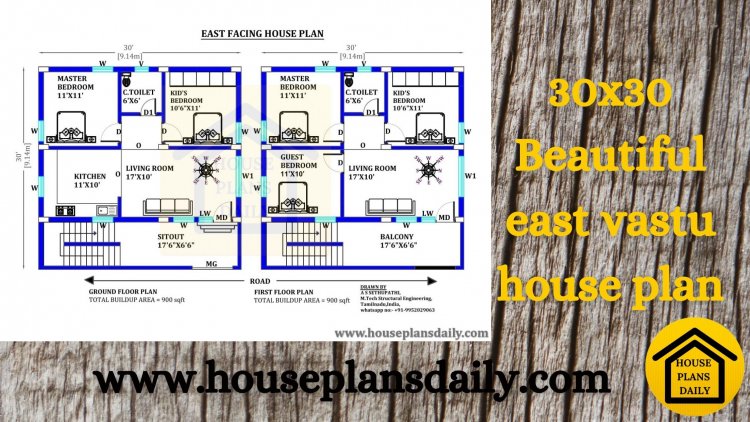
Contact the Author
Please sign in to contact this author
House Plan with Elevation | Northeast House
Northeast house plan is given in this article. On this 3bhk home plan, two main doors are available. Here, the elevation designs are given. The total plot area is 2224 sqft. The constructed area of the ground floor is 1718 sqft respectively. This is a 3 bedroom house plan designed with the vastu shastra principles.
















