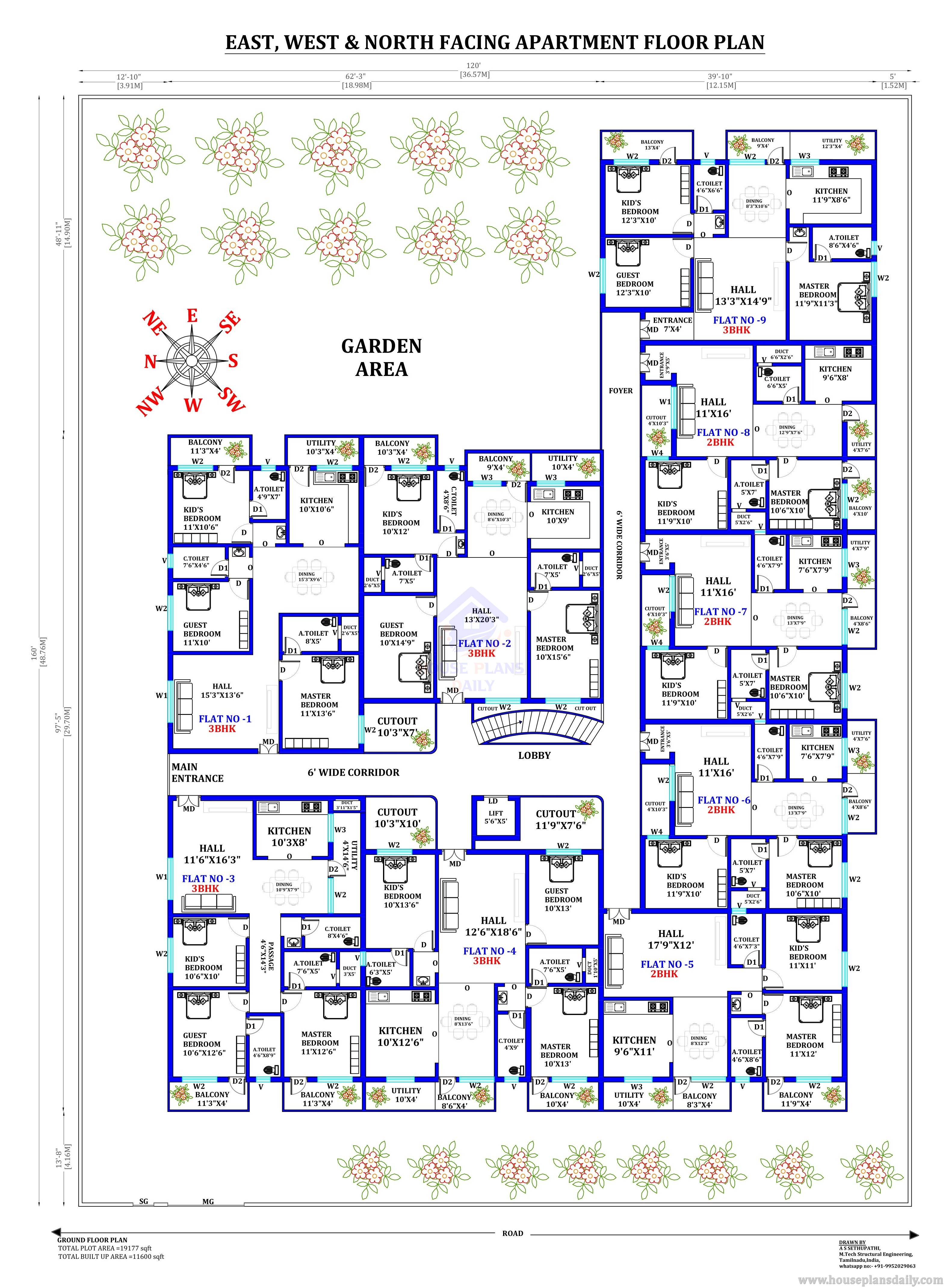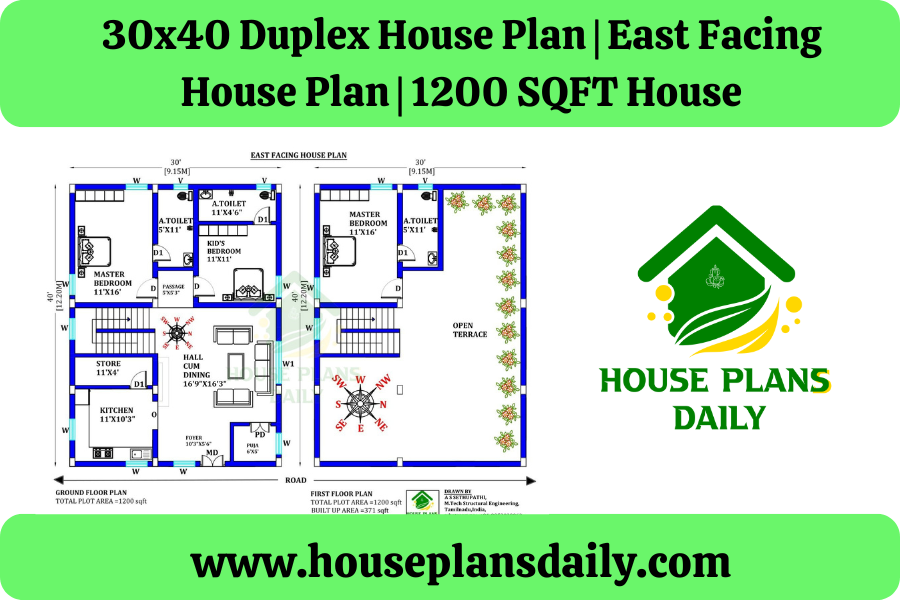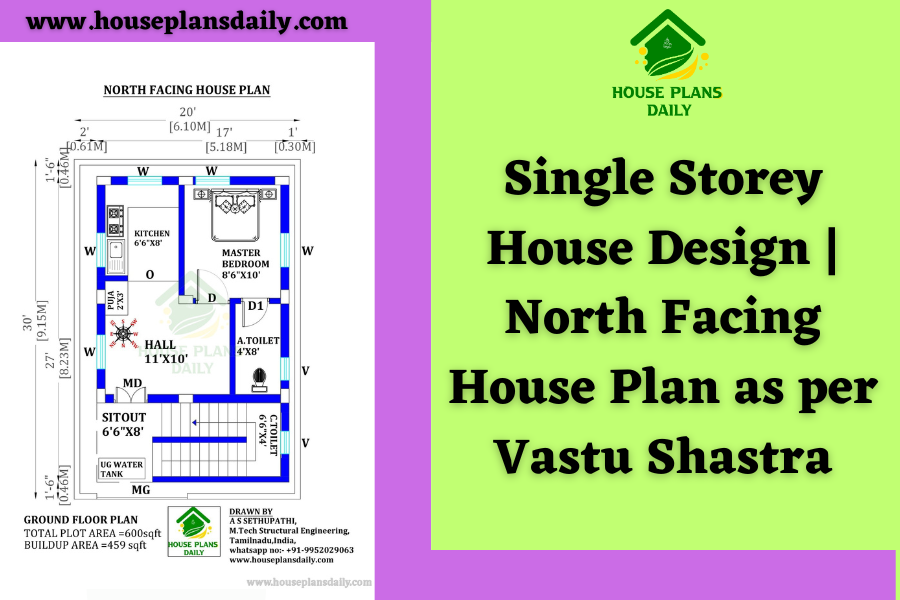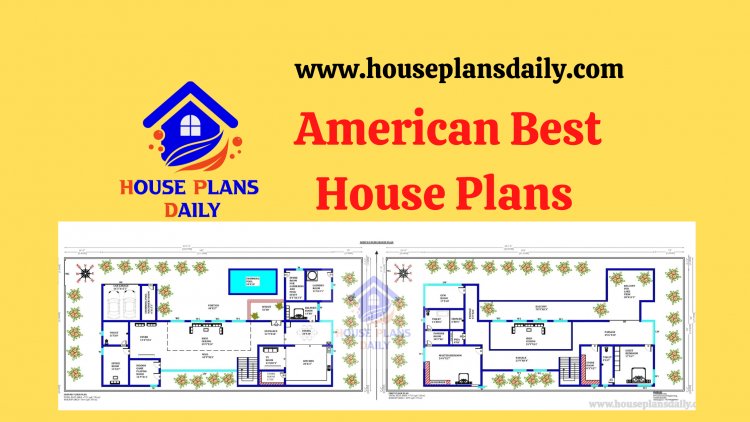
Contact the Author
Please sign in to contact this author
Apartment Plan | Apartment Building
In the above image, apartment home 2 bedroom house plans, and 3 bedroom plans are given. The total plot area is 19177 sqft. The total constructed area is 11600 sqft. The length and breadth of the apartment plans are 120’ and 160’ respectively.
Apartment house 3 bedroom house plans are given in the above image. Here, each 3bhk house consists of the living room, dining area, kitchen, utility room, master bedroom with the attached toilet & balcony, kid’s bedroom, guest bedroom with the attached toilet, passage, and common toilets are available.
Each 3bhk house has different dimensions. The main entrance is provided in the north direction. A cutout area is provided to each room. In the flat no.1, the dimension of the living room is 15’3”x13’6”. The dimension of the kitchen is 10’x12’. The dimension of the dining area is 15’3”x9’6”. The dimension of the master bedroom is 11’x13’6”. The dimension of the kid’s bedroom is 11’x10’6”. The dimension of the guest room is 11’x10’. The dimension of the common toilet is 7’6”x4’6”.






