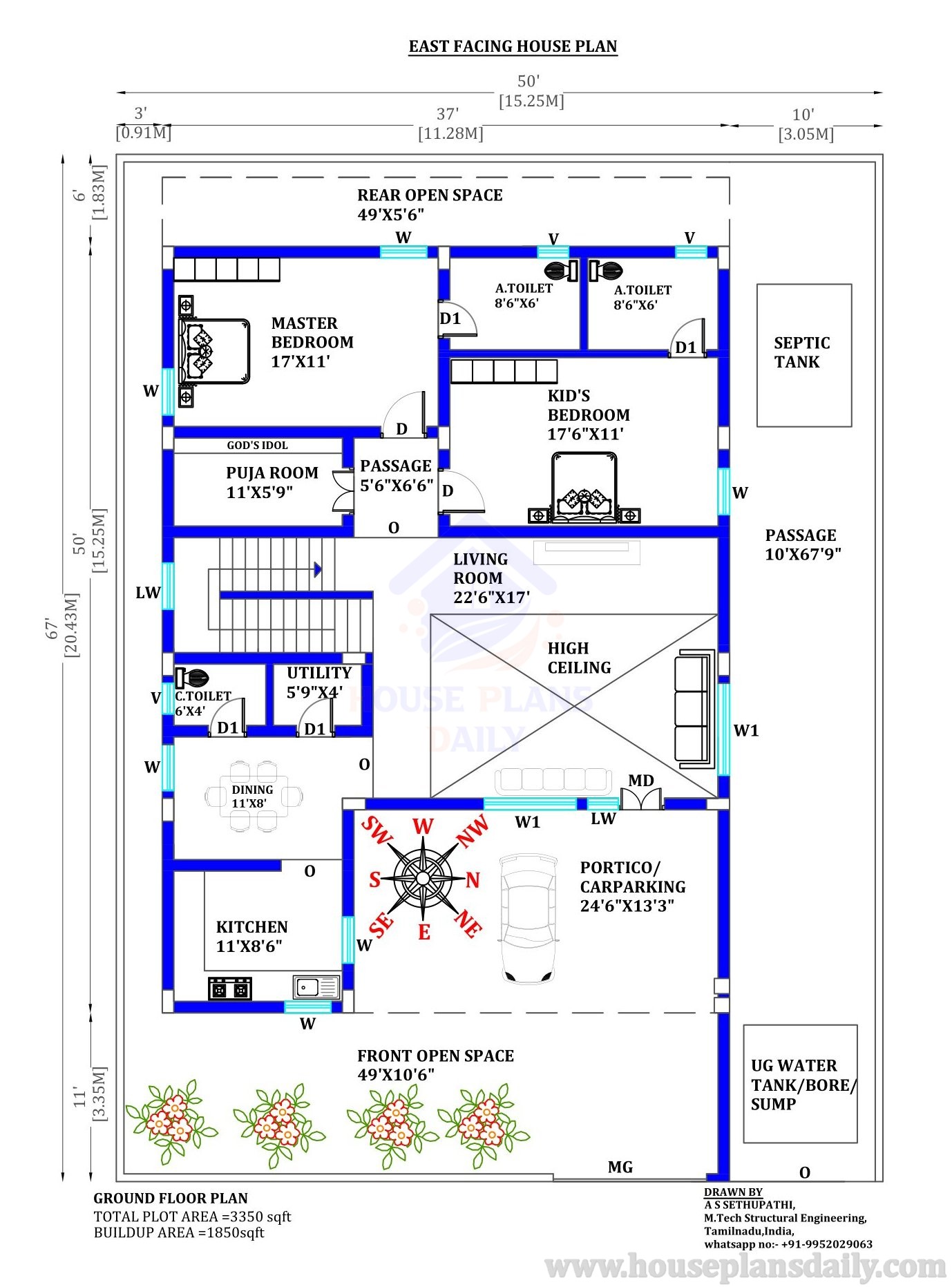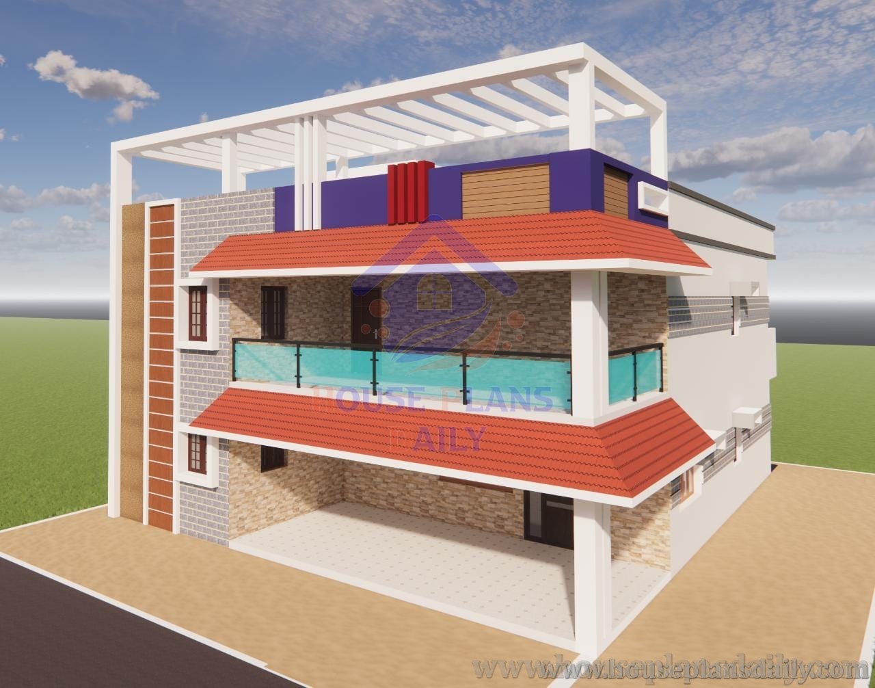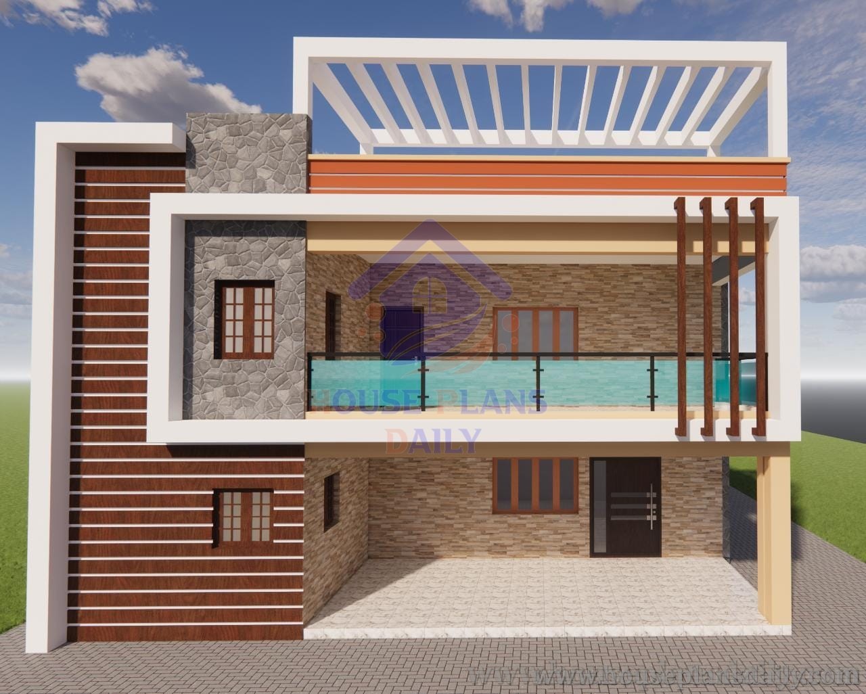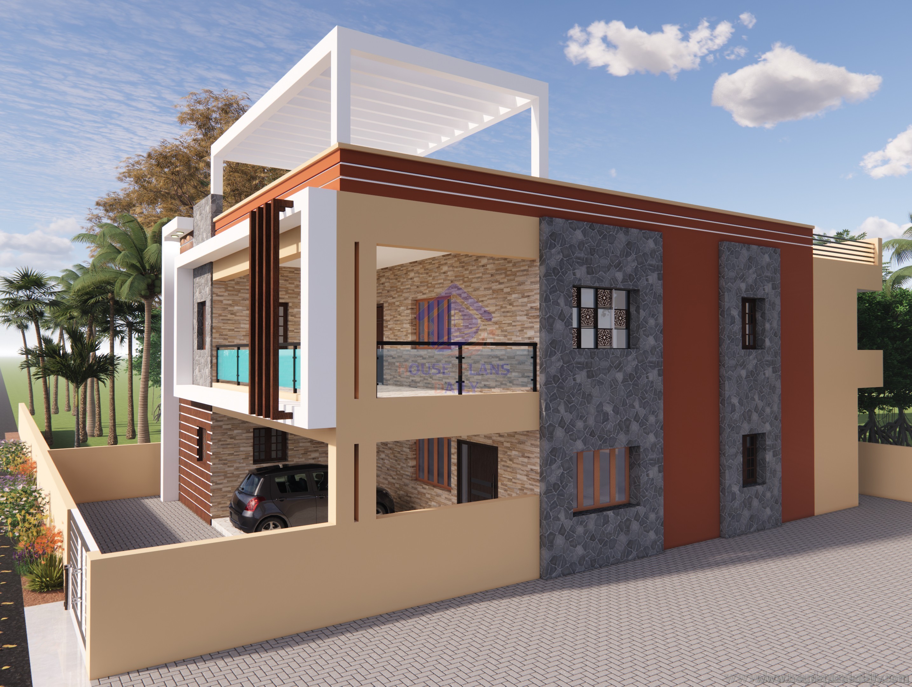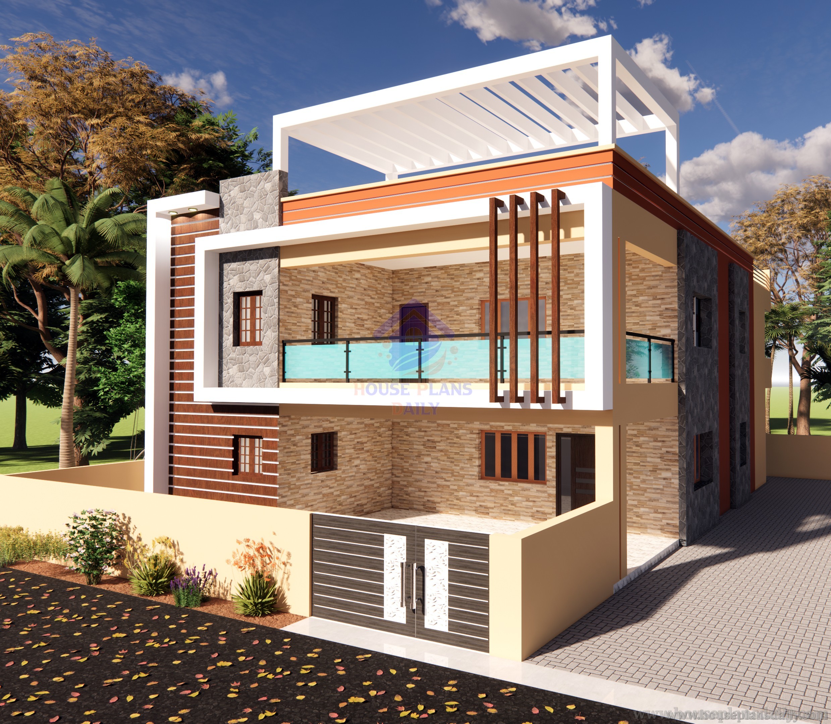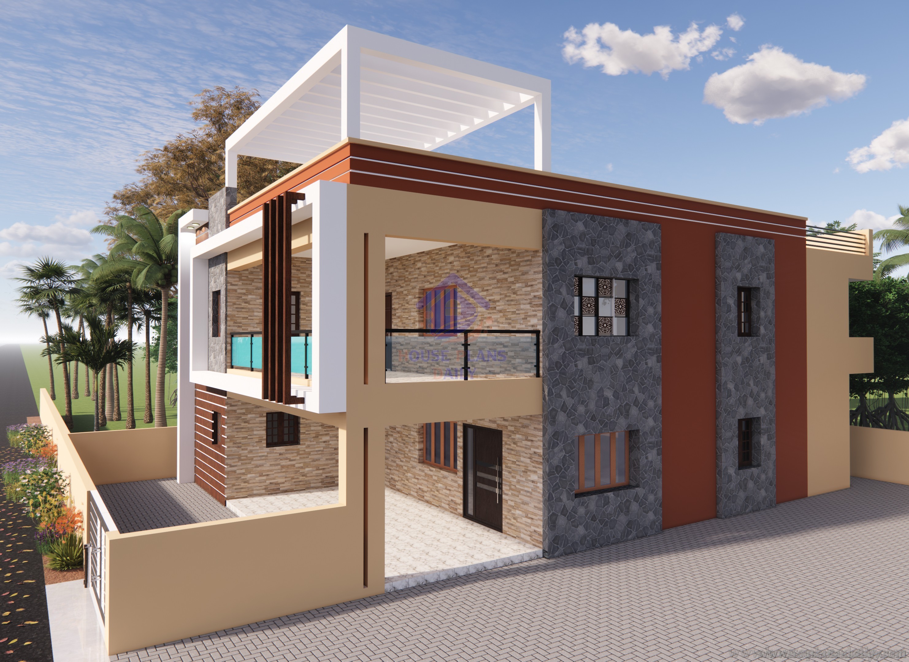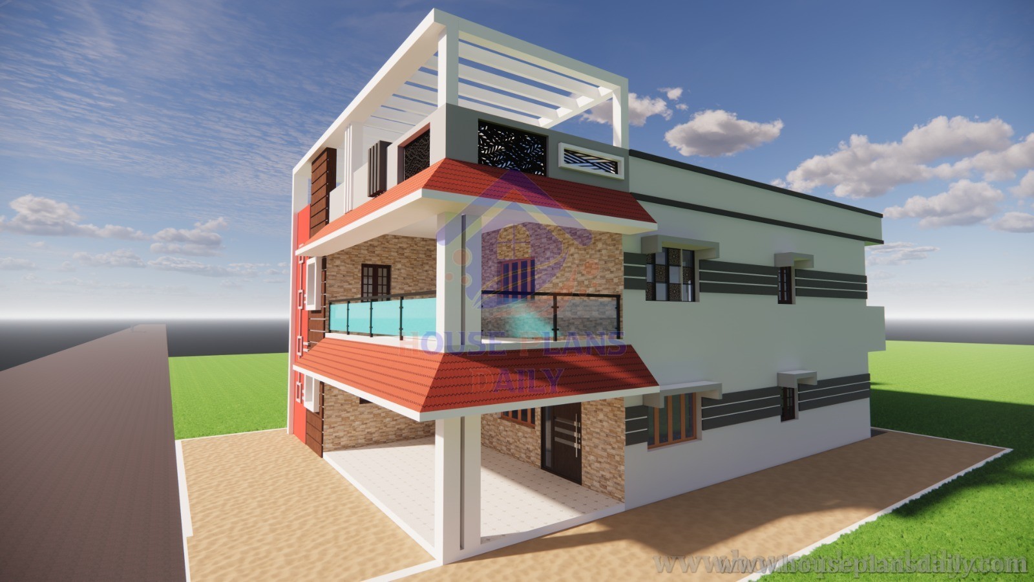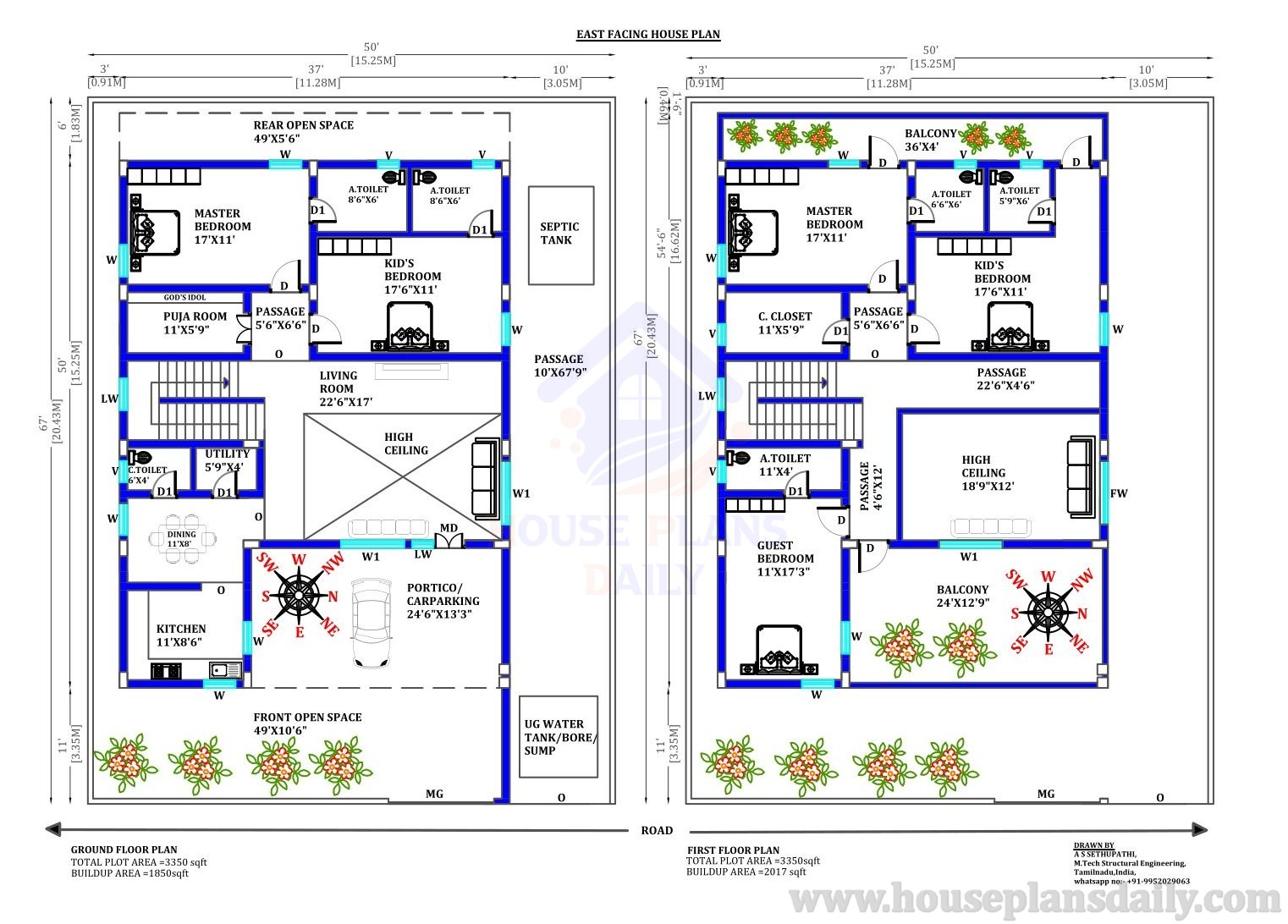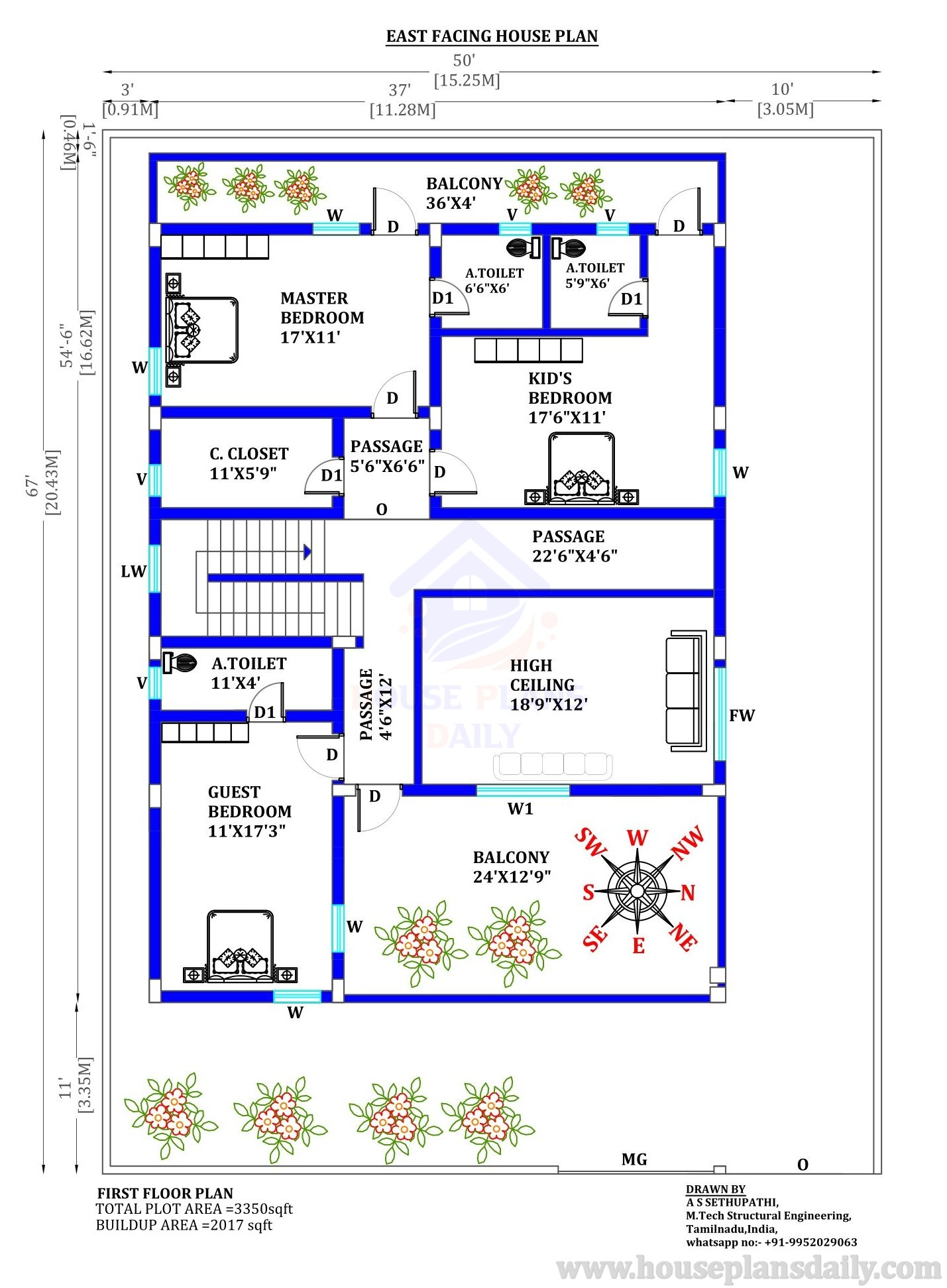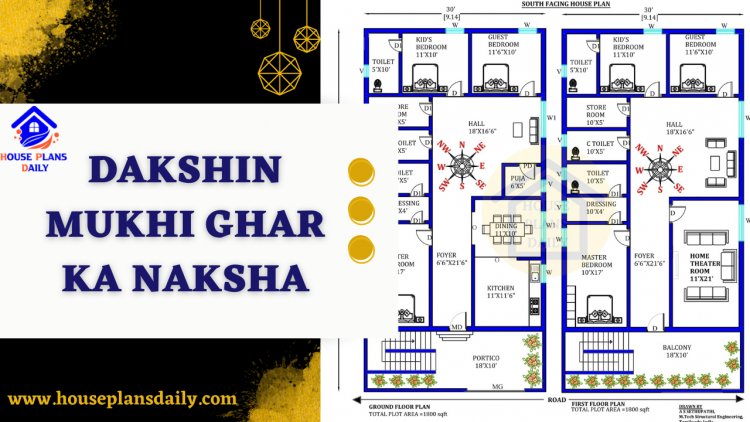
Contact the Author
Please sign in to contact this author
Exploring the Benefits of 3D Elevation in House Plans
Welcome to the future of home design. In this article, we will explore the game-changing benefits of 3D elevation in house plans. With advancements in technology, architects and homeowners now have access to an innovative tool that revolutionizes the way we envision and build our homes.
By incorporating 3D elevation into house plans, designers are able to create highly accurate and realistic representations of the finished product. This not only allows homeowners to visualize their dream home before construction begins but also enables architects to make informed decisions about design elements such as rooflines, window placements, and exterior materials.
But the advantages of 3D elevation go beyond aesthetics. With this technology, architects can identify potential design flaws and structural issues early in the planning phase, saving time and money in the long run. Additionally, 3D elevation provides a valuable marketing tool, allowing builders to showcase their projects in a visually stunning and captivating manner.


