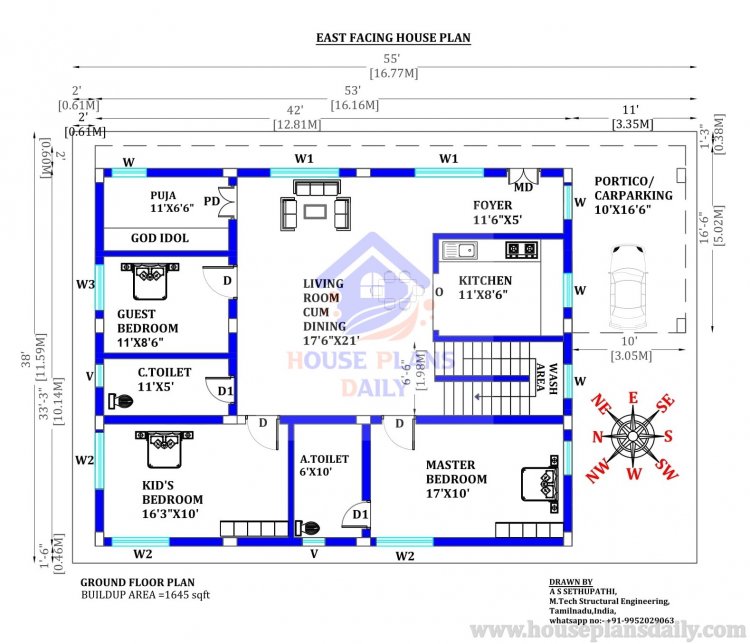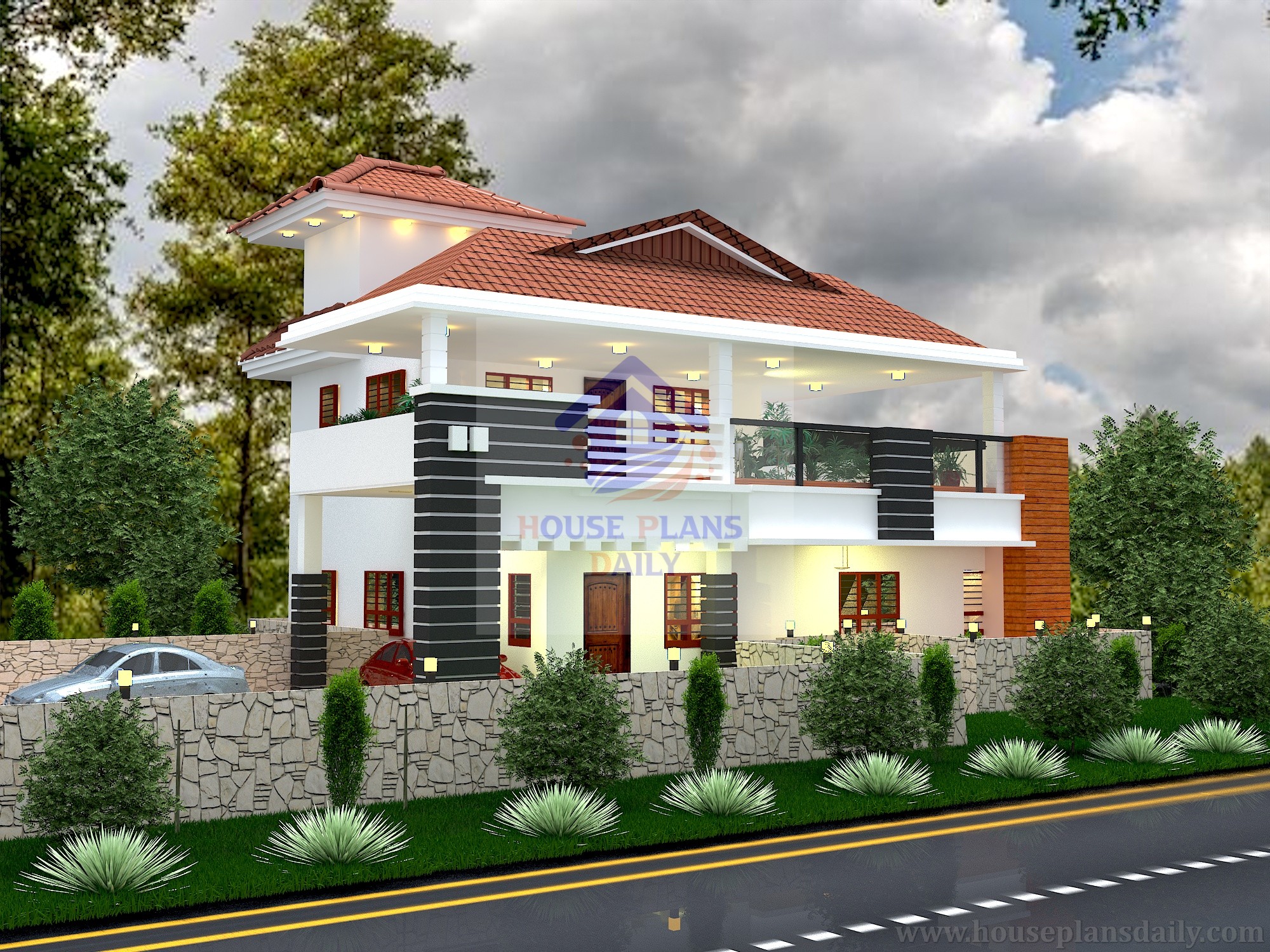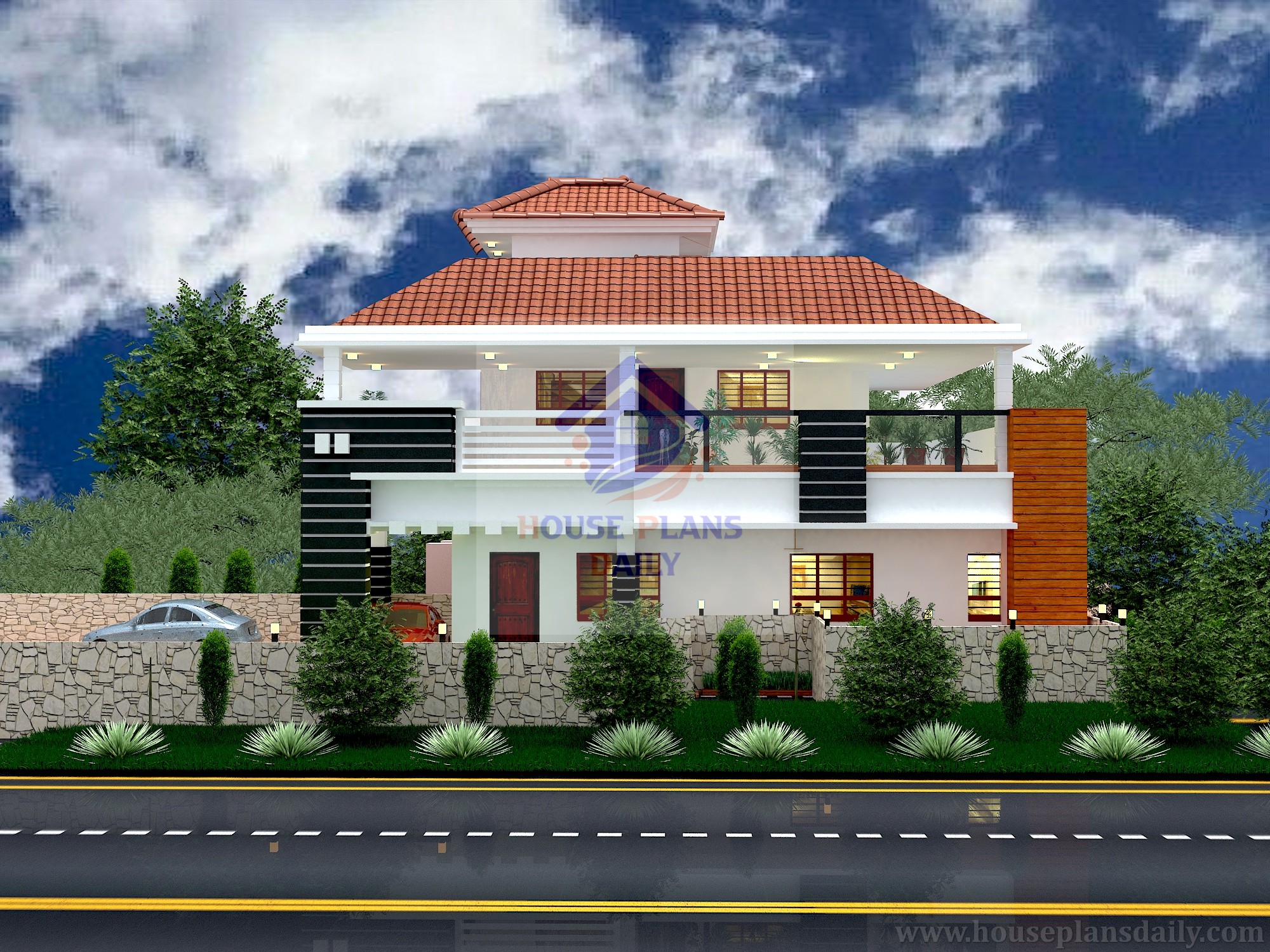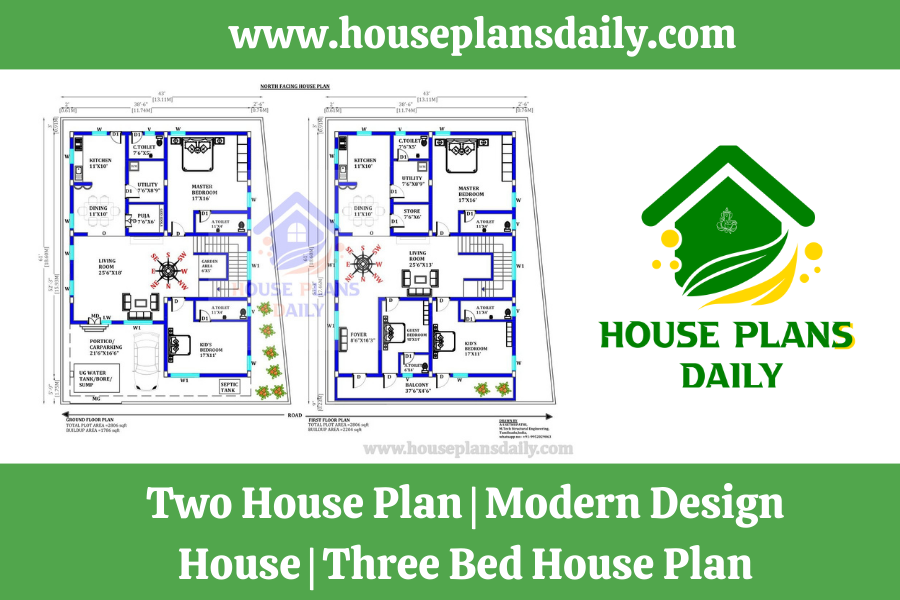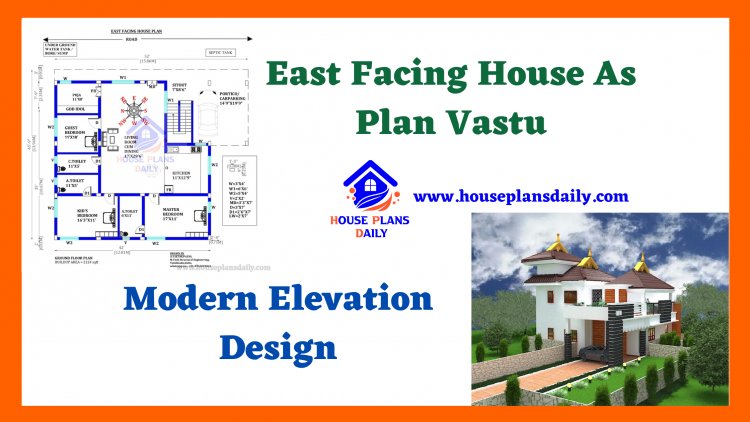
Contact the Author
Please sign in to contact this author
Kerala Style House Design
The below-shown image is the Kerala-style house ground, first, and second floor of an east-facing house. The built-up area of the ground, first, and second floor is 1645 Sqft, 577 Sqft, and 356 Sqft respectively. The ground floor includes a hall or living area cum dining area, a master bedroom with an attached toilet, a kids' bedroom, a guest bedroom, a kitchen, a common toilet, and foyer space, first floor includes a living area, a master bedroom with an attached toilet, and the second floor include an open terrace with a water tank.
house plan for 25 feet by 50 feet plot east facing.house plan images east facing, 40x60 barndominium,barndominium plans with shop,5 bedroom barndominium,barndominium blueprints,40x60 metal building floor plans, house design, home design, ghar ka design, 30x40 east facing house vastu plan,27 27 house plans east facing,25x45 house plan east facing,3bhk house plan east facing,22 50 house plans east facing,east facing house front elevation


