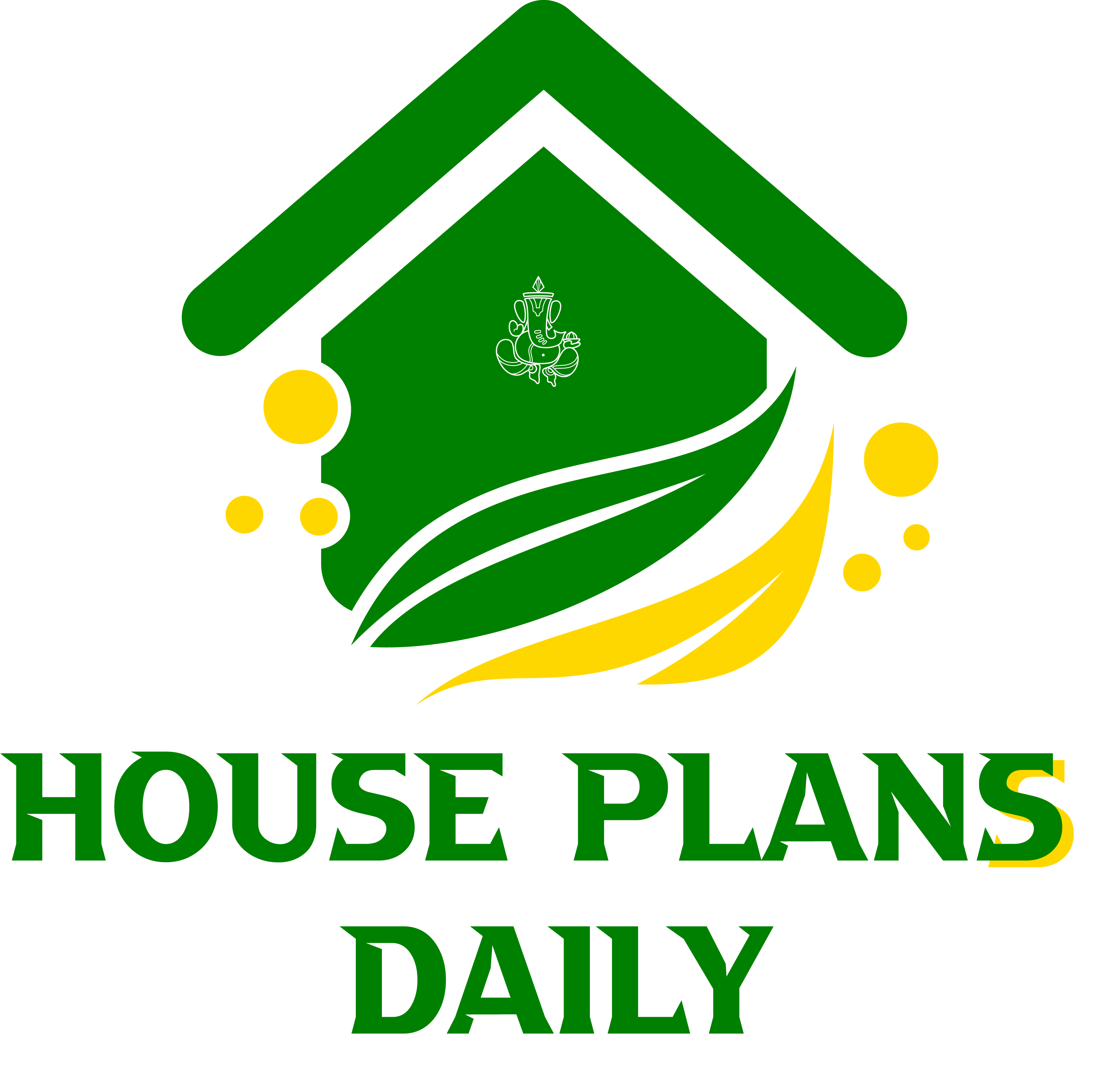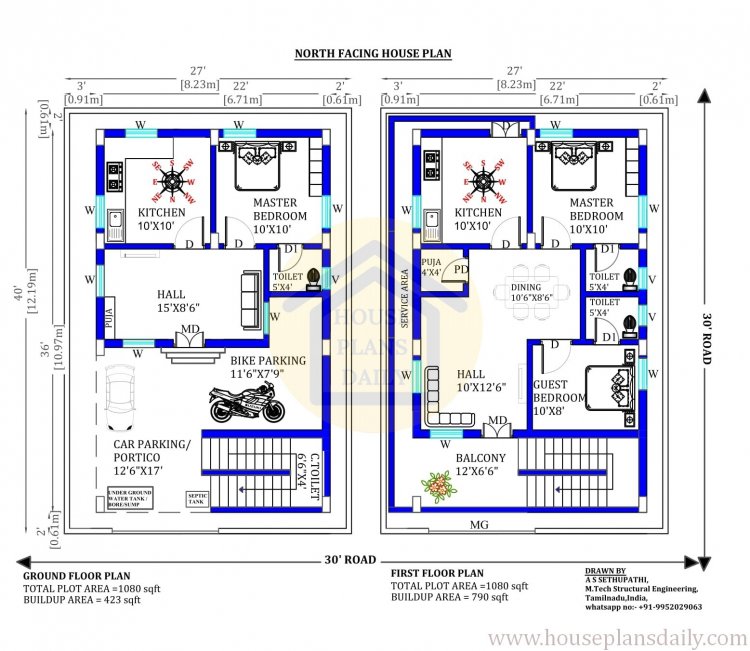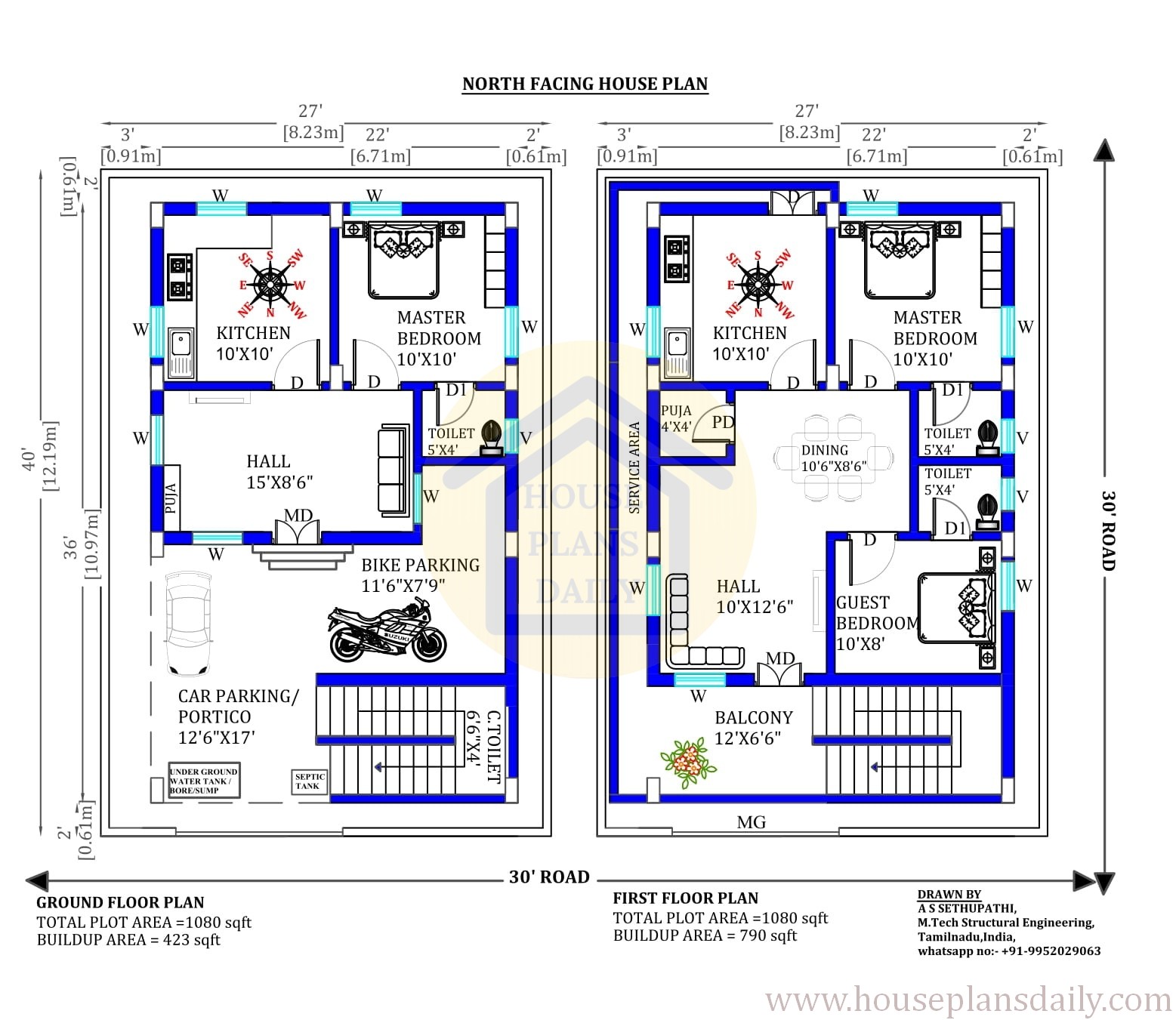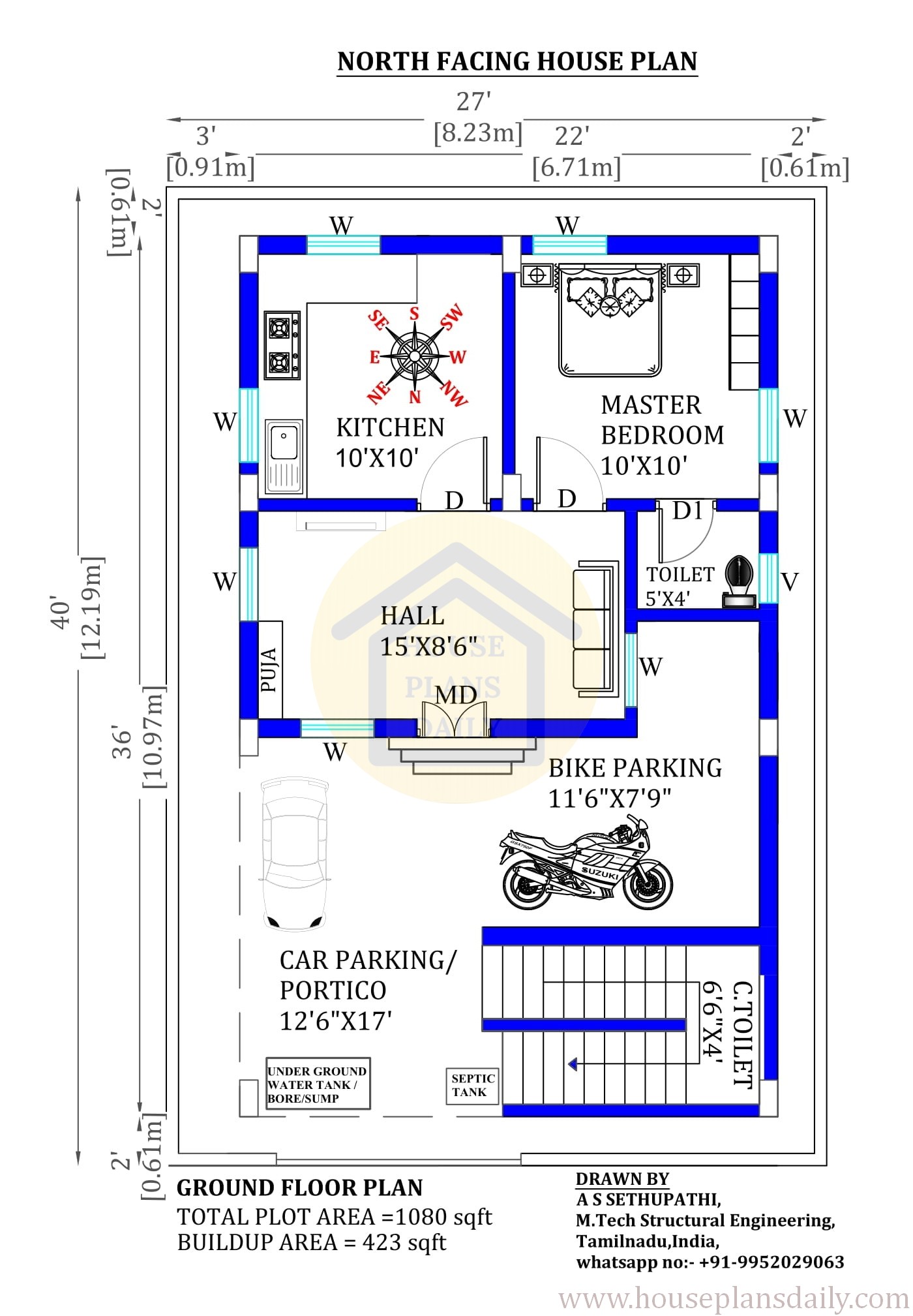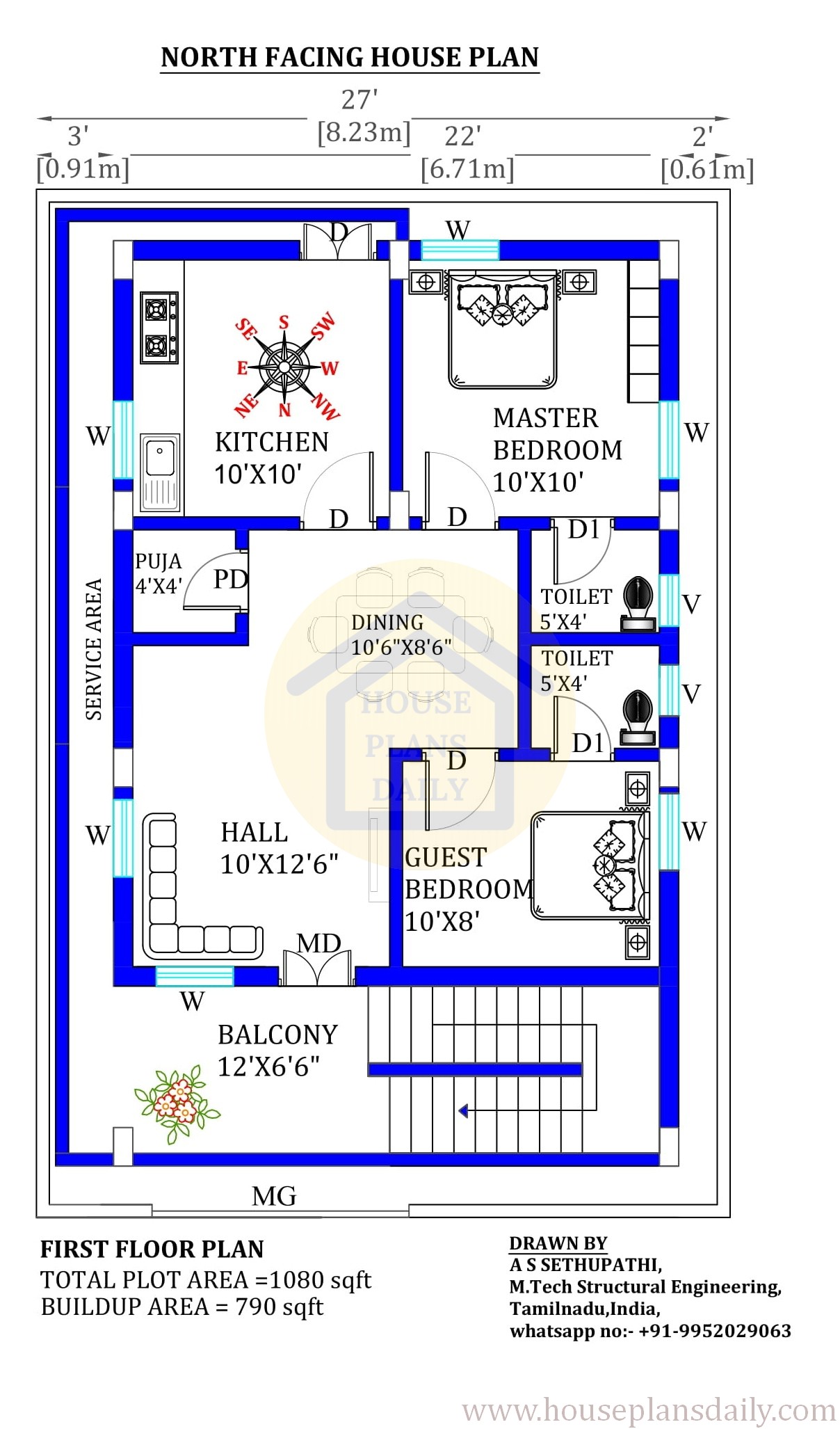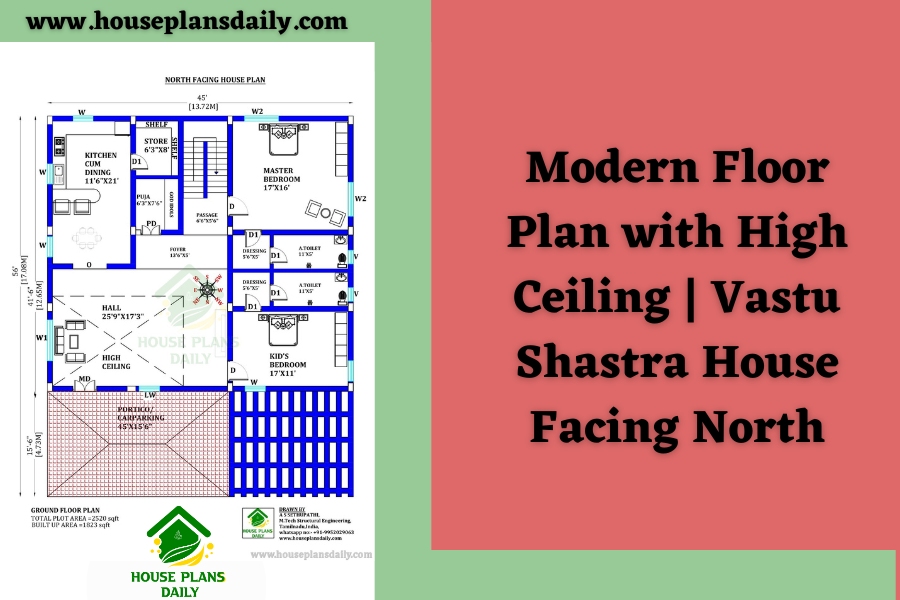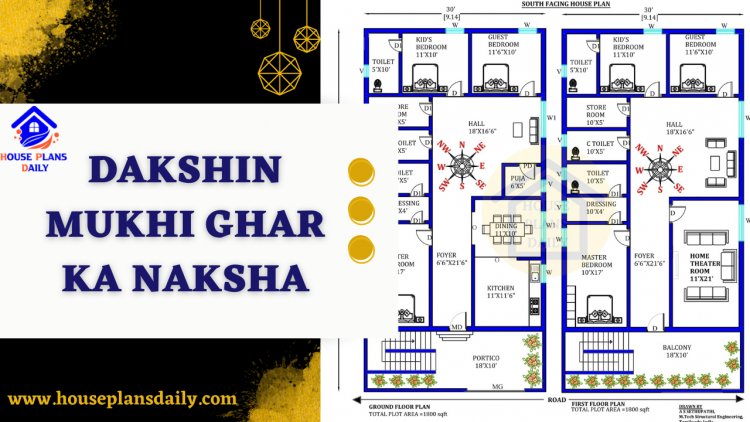The hall or living area is 15x8.6 feet in size and placed in the north direction. The master bedroom is 10x10 feet in size and placed in the southwest direction with an attached toilet. The attached toilet is 5x4 feet in size and placed in the southwest direction. The kitchen is 10x10 feet in size and placed in the east direction as per Vastu sastra.
Fast Delivery
Across global
safe payment
100% Secure Payment
Online Discount
Unbelievable discounts
Help Center
Dedicated 24/7 Support
Curated items
Handpicked best designs

