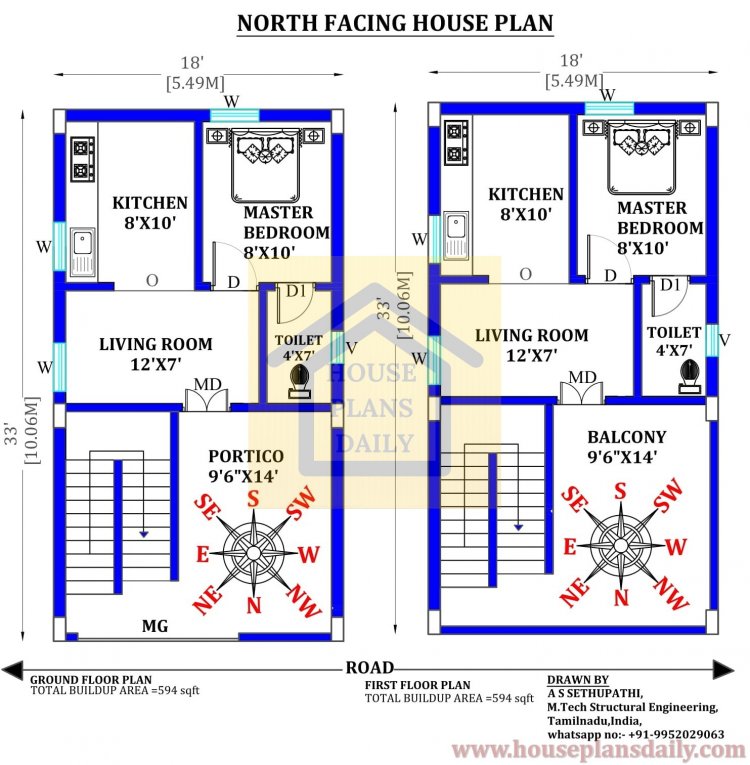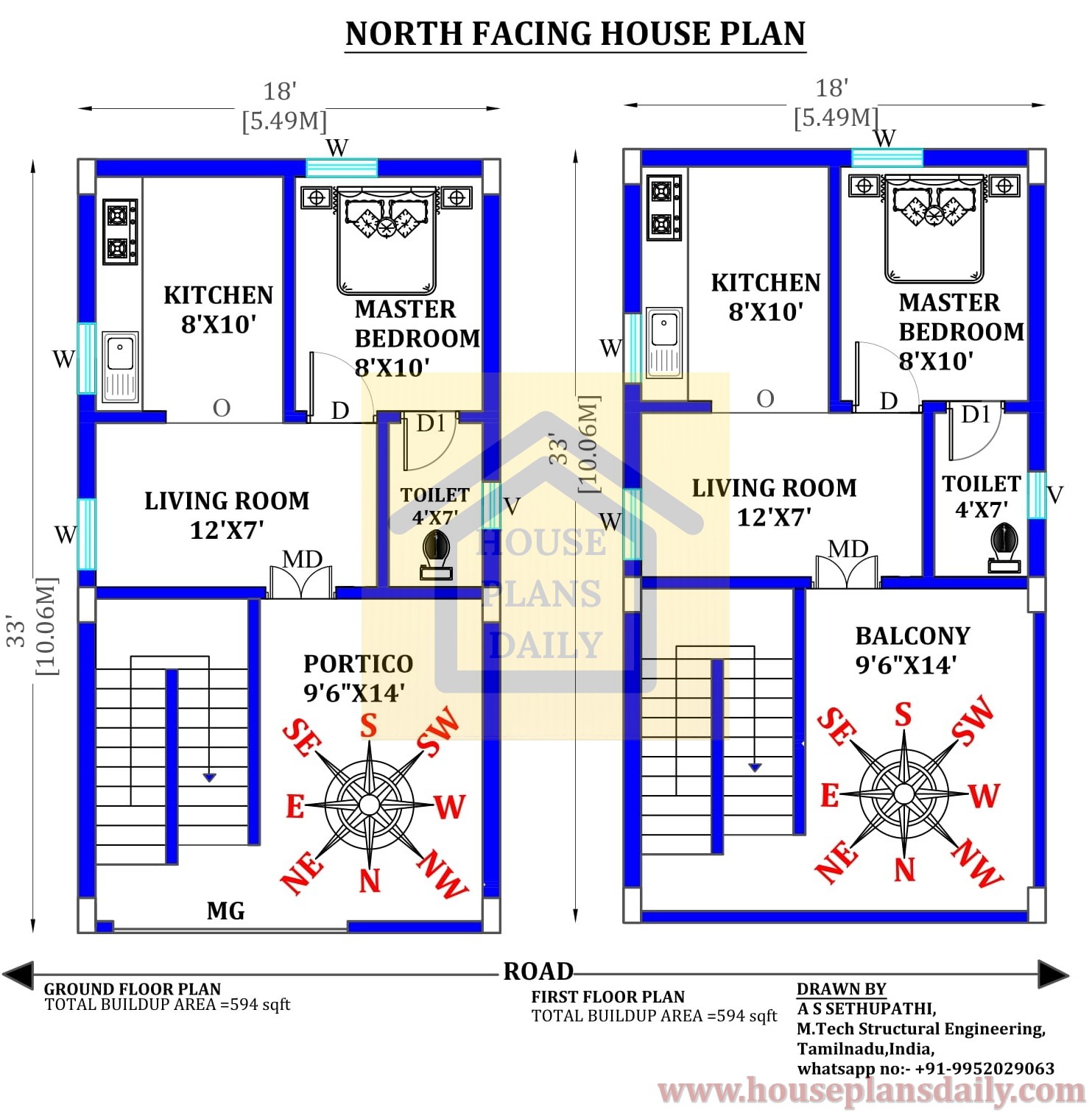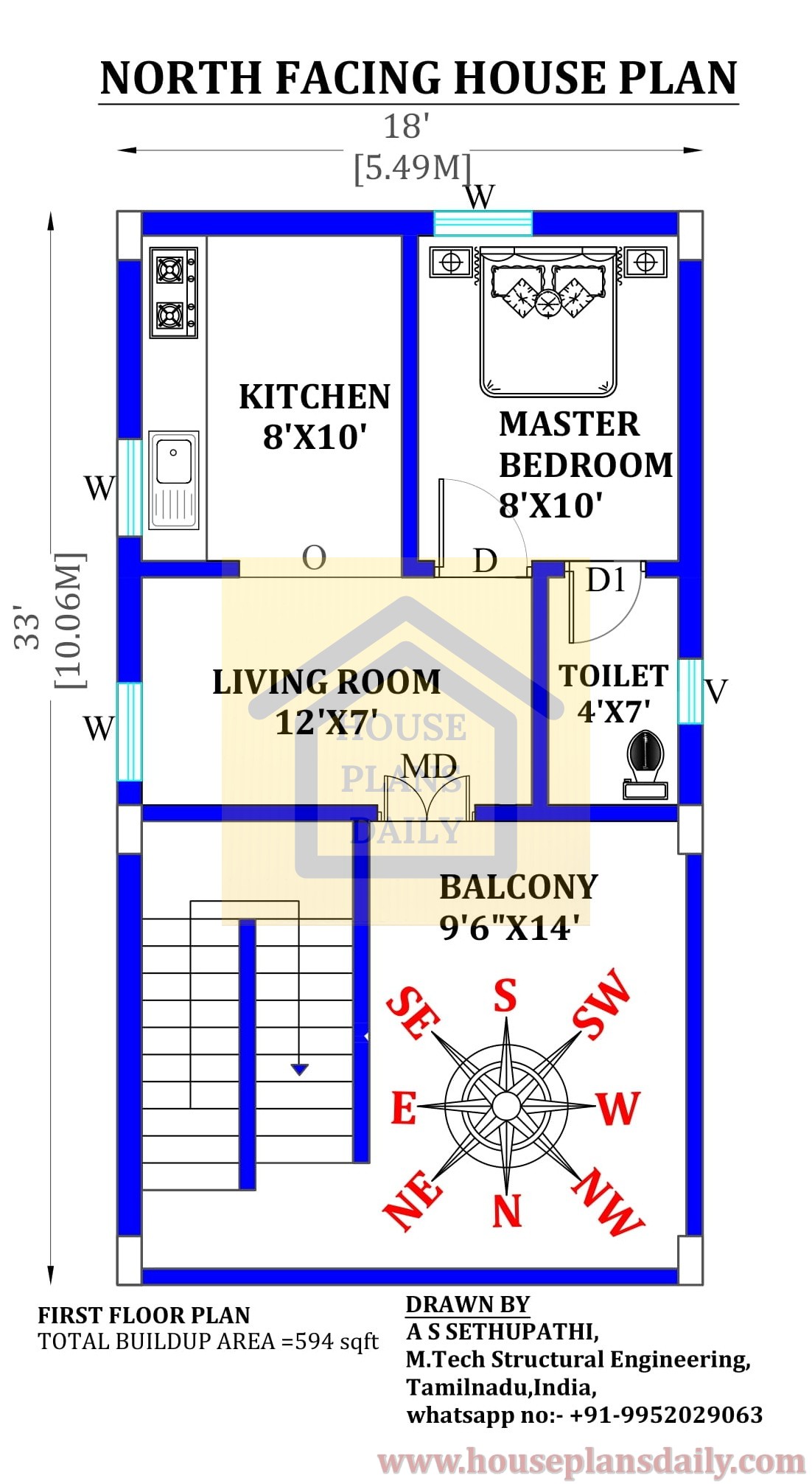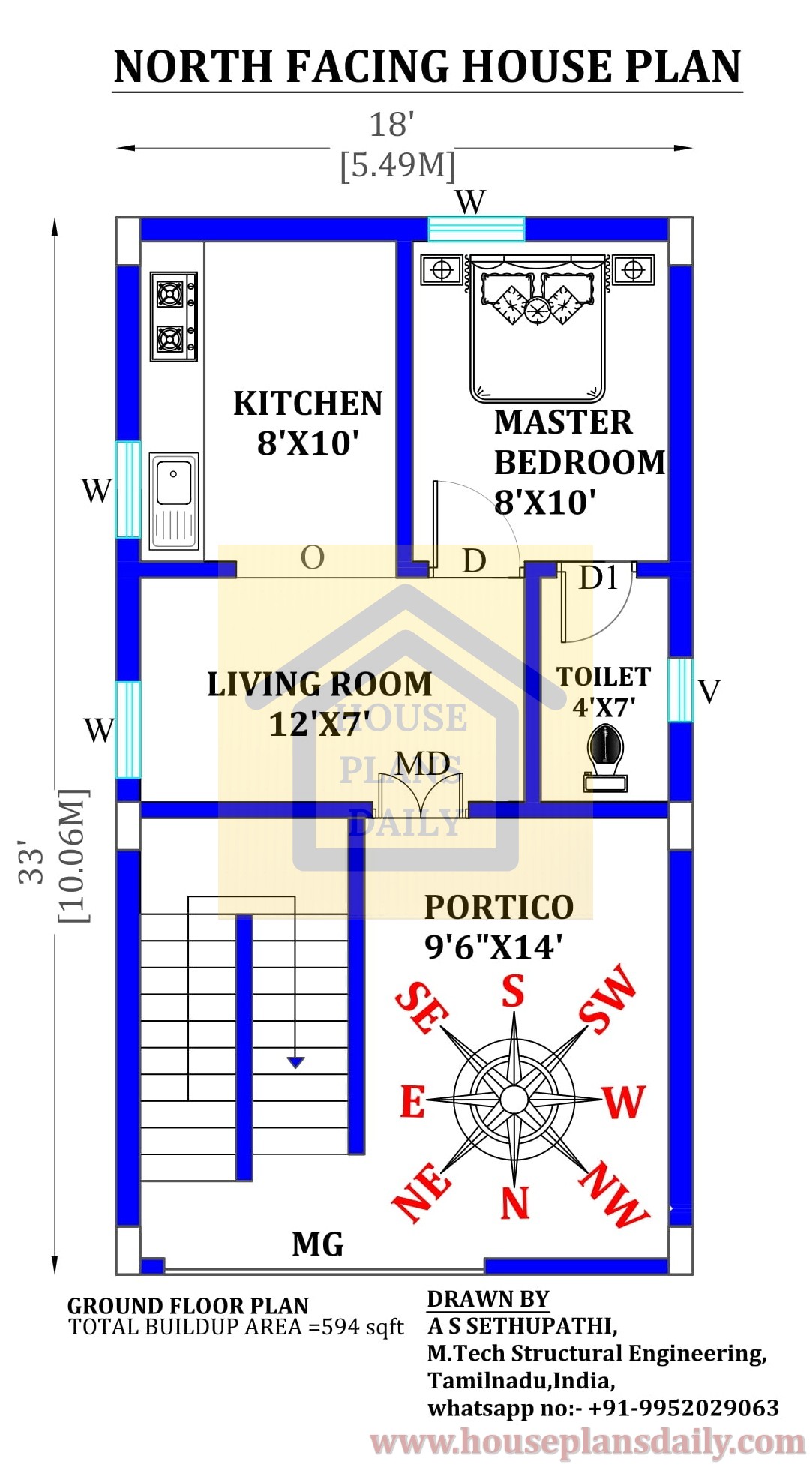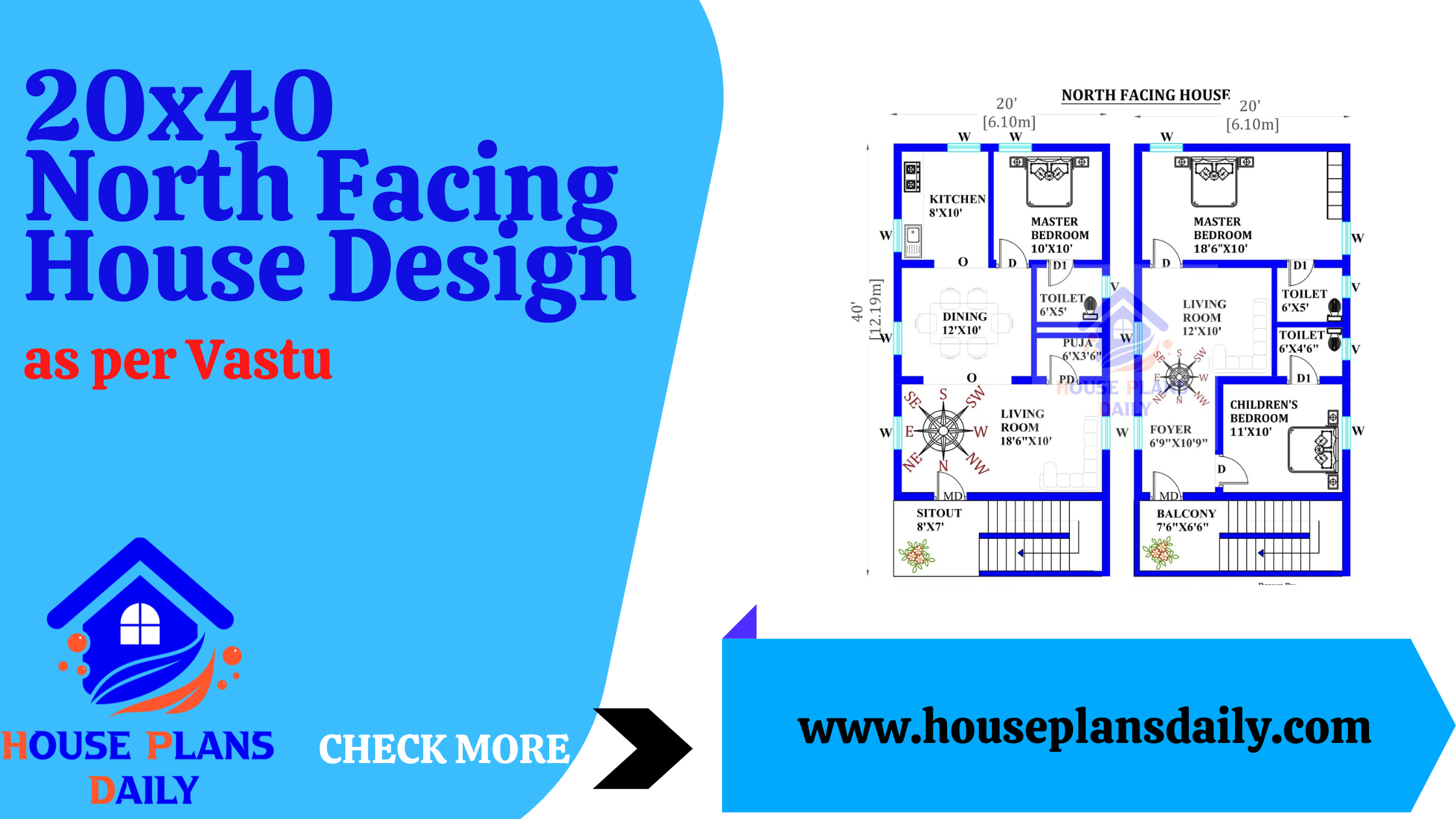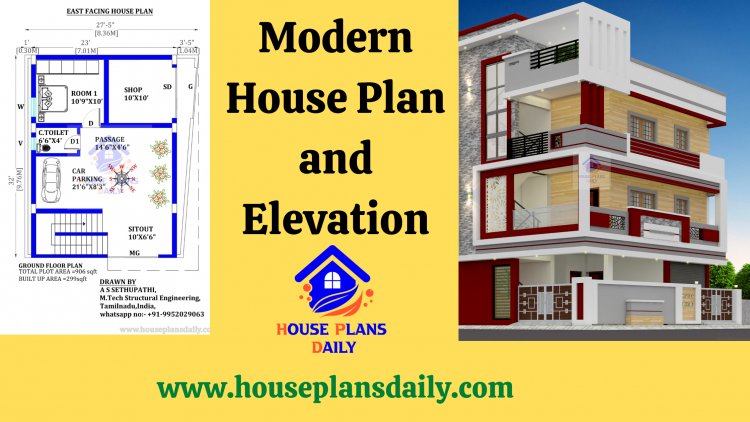
Contact the Author
Please sign in to contact this author
North Facing Home Design
The below-shown image is the north facing home design. It comprises of ground and first floor. The built-up area of the ground and the first floor is 594 Sqft and 594 Sqft respectively. The ground floor consists of a hall or living area, a master bedroom with an attached toilet, a kitchen space, and a portico whereas the first floor includes a living area or hall, a master bedroom with an attached toilet, a kitchen, and a balcony.
federal style house plans,regency house plans,georgian townhouse floor plan,Modern Farmhouse design,american house plans modern farmhouse,2500 sq ft contemporary house plans,contemporary house plans with walkout basement,contemporary house plans small,contemporary house plans single story,small contemporary house plans,ultra modern house floor plans,luxury contemporary house plans


