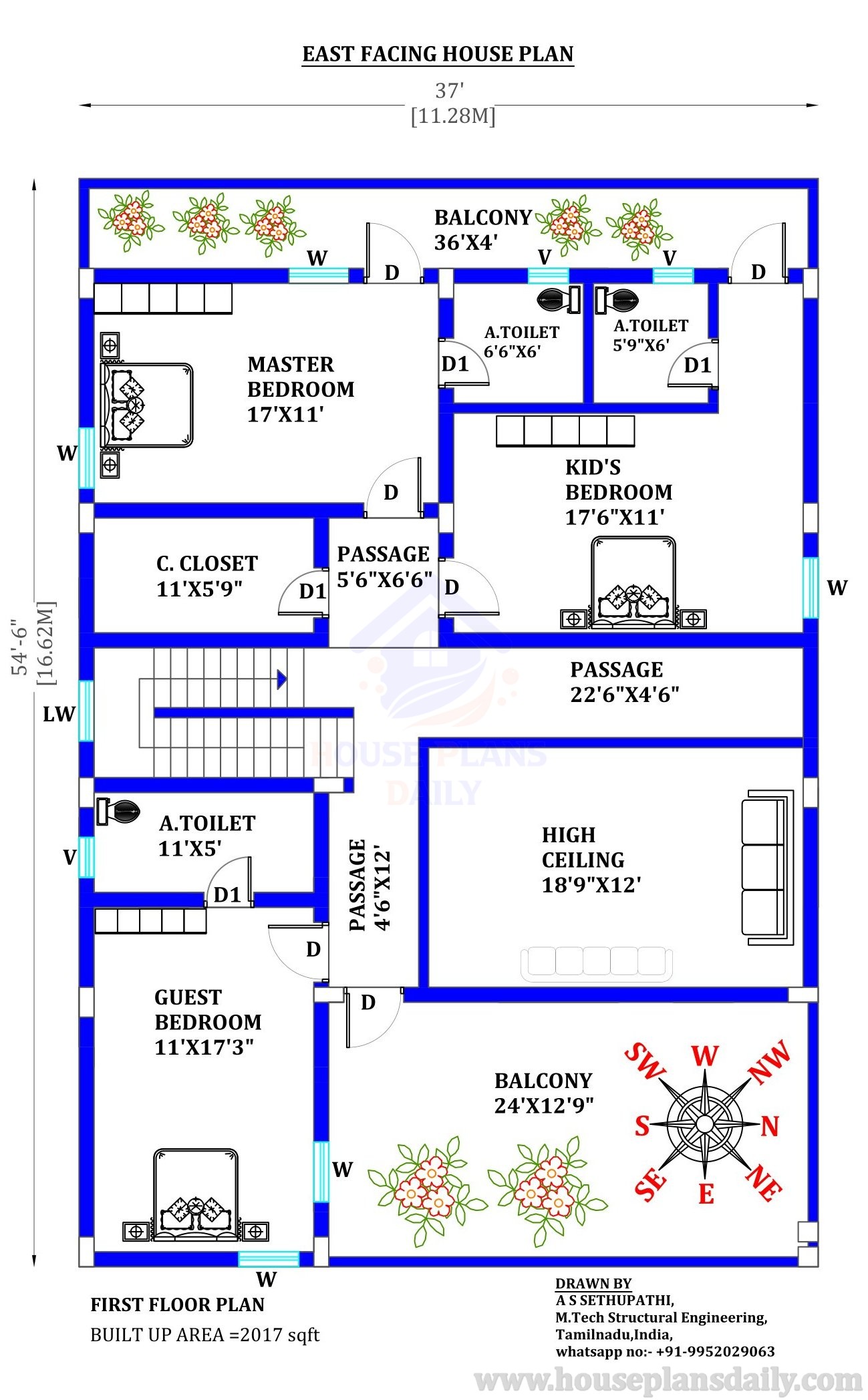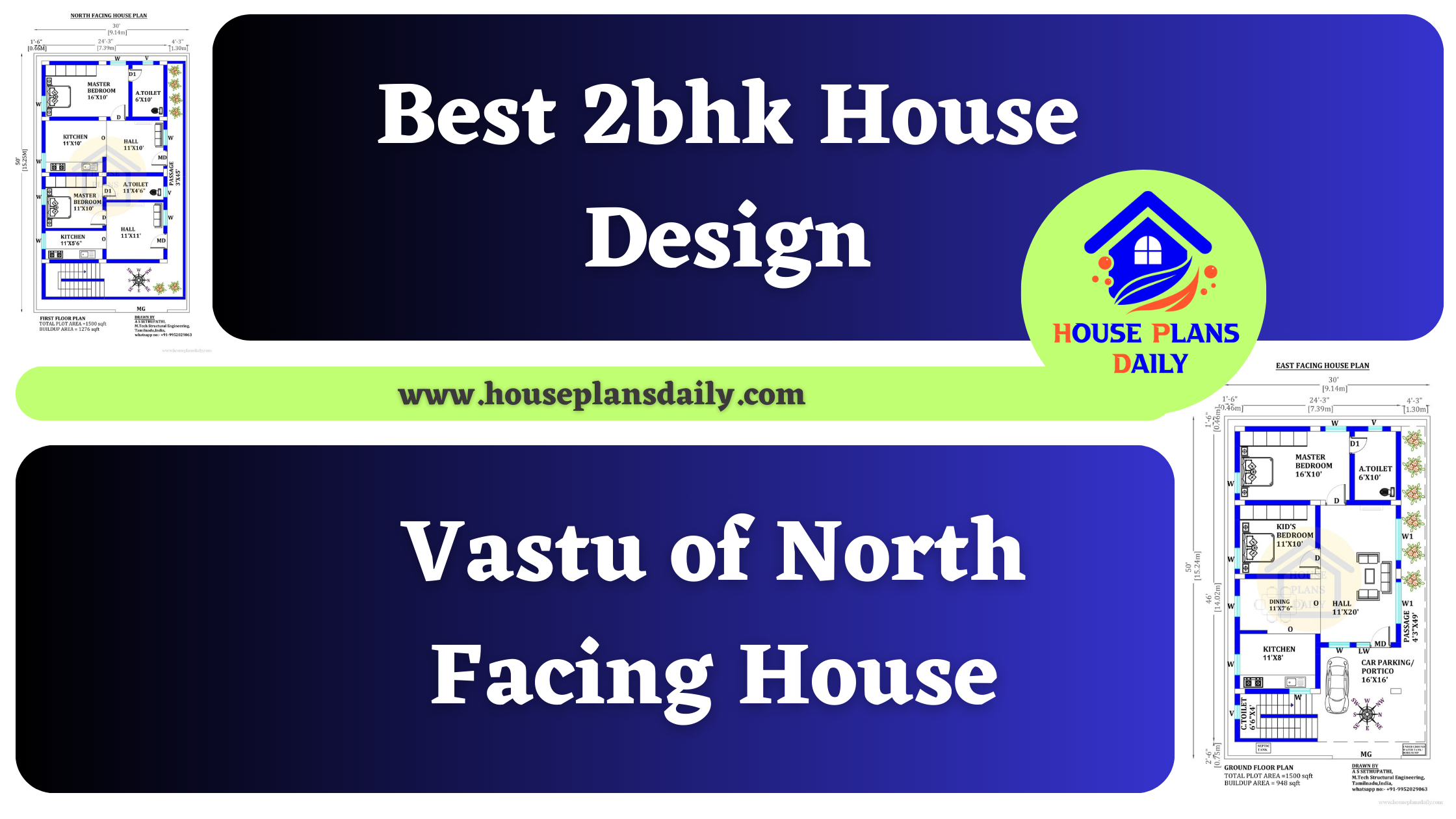
Contact the Author
Please sign in to contact this author
5bhk Duplex Plan | Vastu Plan East Facing House
The above plan is the ground floor layout of the vastu plan east facing house. The total area of the 5bhk duplex plan is 2017 sqft, and the constructed area is 2017 sqft. In this 2000 sqft house plan, the living room, dining area, kitchen, car parking or portico, utility area, kid’s bedroom with the attached toilet, master bedroom with the attached bathroom, passage, puja room, and common toilets are available. Each room is placed as per vastu shastra principle. The staircase is provided in between the utility room and puja room.
In this 5 bedroom house, the dimension of the living room is 22’6”x17’. The dimension of the kitchen is 11’x8’6”. The dimension of the dining area is 11’x8’. The dimension of the puja room is 11’x5’9”. The dimension the car parking or portico is 24’6”x13’3”. The dimension of the master bedroom is 17’x11’. The dimension of the bathroom is 8’6”x6’. The dimension of the kids bedroom is 17’6”x11’. The dimension of the bathroom is 8’6”x6’. The dimension of the common bathroom is 6’3”x5’. The dimension of the utility room is 5’6”x5’. The dimension of the passage is 5’6”x6’6’.








